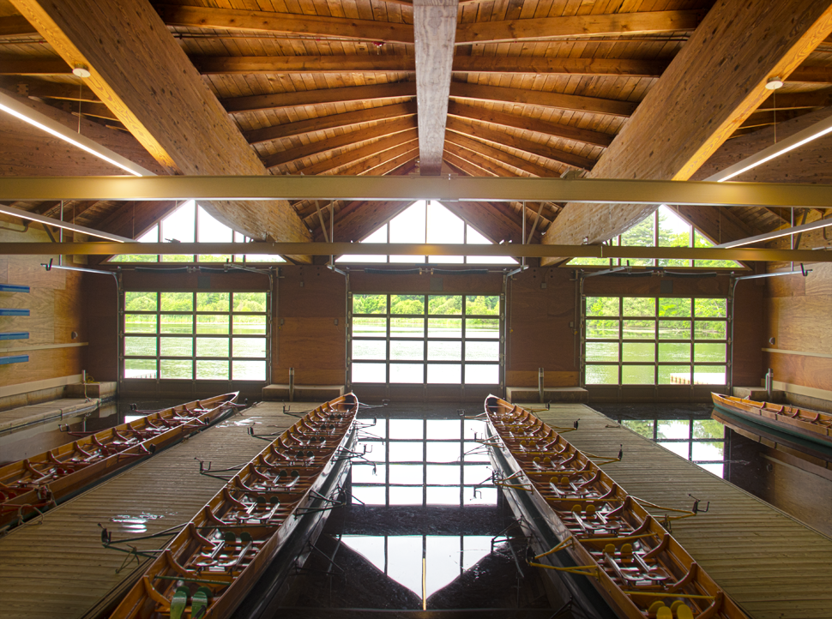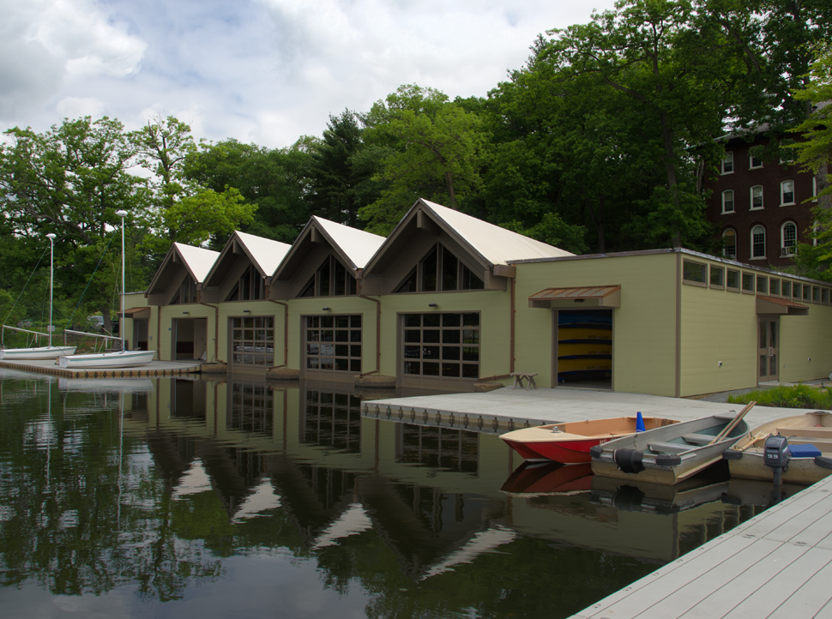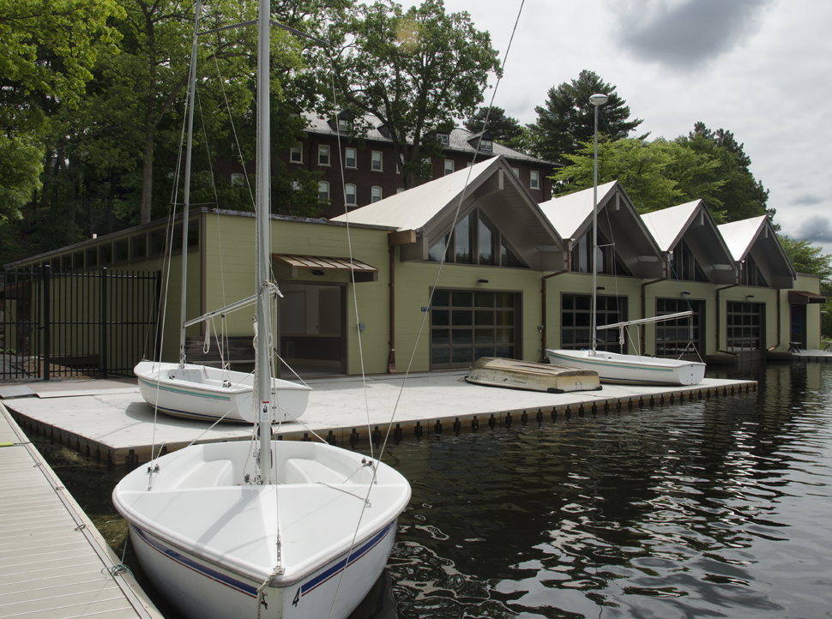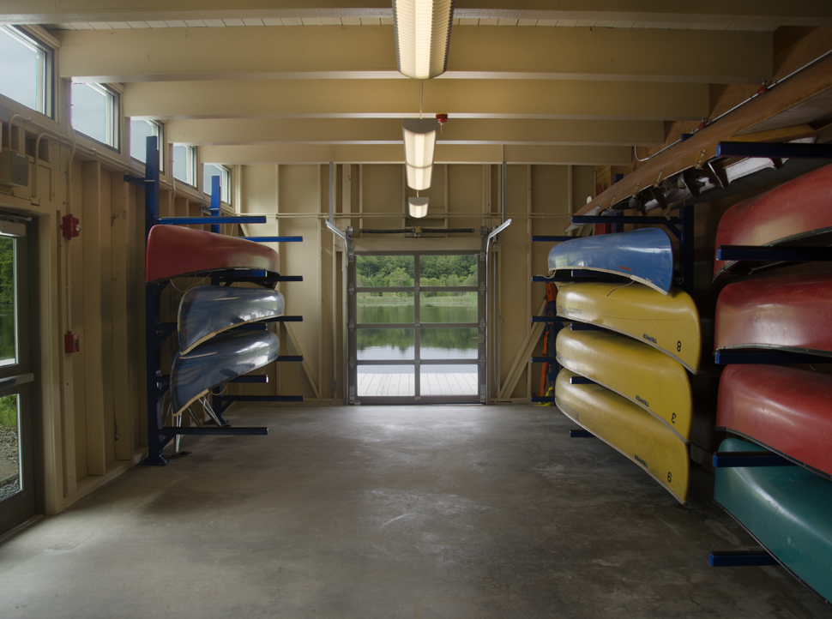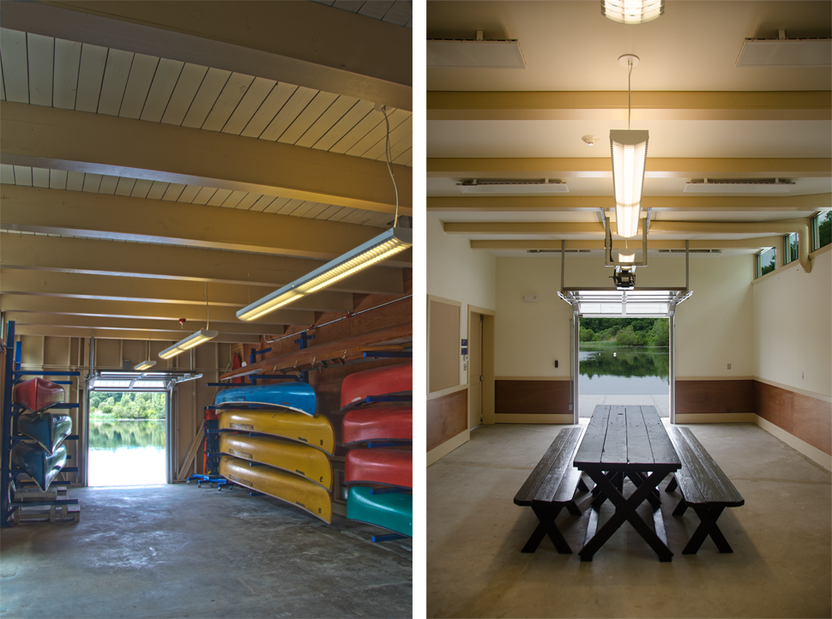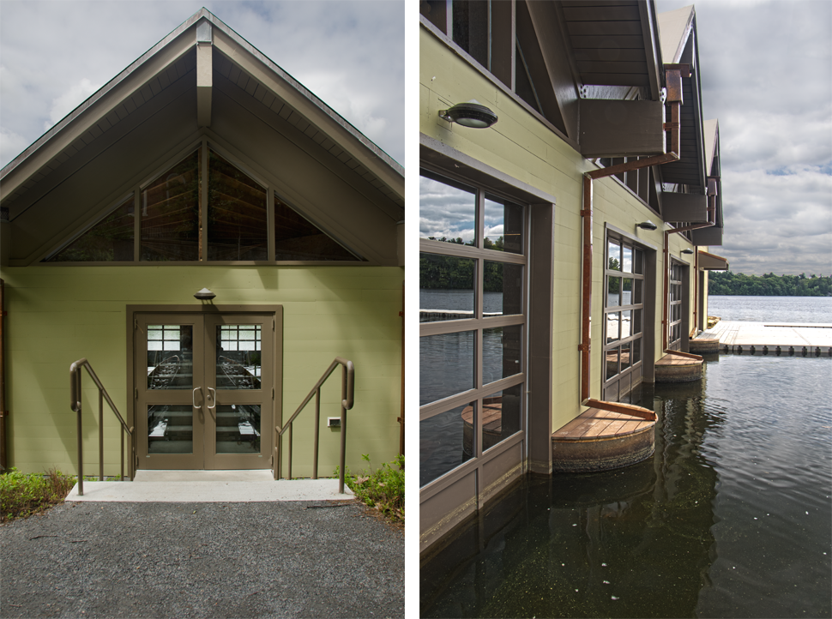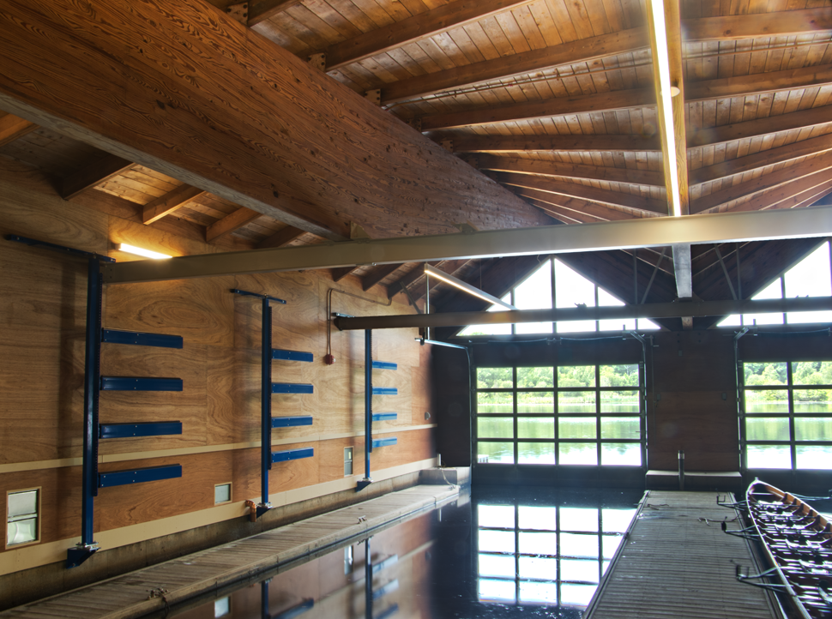Projects » Wellesley College
BUTLER BOATHOUSE RENOVATION
WELLESLEY COLLEGE, WELLESLEY, MA
Originally designed by Heyward Cutting of Geometrics Inc. in 1963, Wellesley College’s boathouse on Lake Waban features 7 very large glulam beams that span the full 60 foot depth of the building and are configured to create a unique hyperbolic paraboloid roof. With over 50 years of service to Wellesley College, the building was in need of attention, not only in terms of its condition, but also in its function.
The goals of the project were to reconsider the role of the boathouse in support of the College’s athletic and recreational programs, and to attend to the building’s structural and maintenance issues. The building was also brightened up both inside and out.
The building was reconfigured to include a dedicated instruction area, a larger workshop area, and to update its storage facilities to better align with the College’s needs. Storage in the building was redesigned to be more efficient, more flexible and also more durable. It also had to work with four unique, extra-wide 8-person rowing shells, which, unusually, are stored in the water in the building. Architectural features that were added, such as entry canopies and new windows, were carefully considered to be sympathetic to the original building. LED uplighting was added to highlight the building’s unusual structure.
The building also required attention due to water damage, some from drainage off the roof, and some from site drainage and lake flooding. Extensive and difficult repairs to the glulam beams were necessary, and copper scuppers and downspouts were added to capture roof drainage. New interior partitions were designed in accordance with wet floodproofing guidelines–to minimize damage in the event of a flood. Site drainage was reworked and a new entry patio was provided, welcoming students to the renewed structure.
Photography by Peterson Architects

