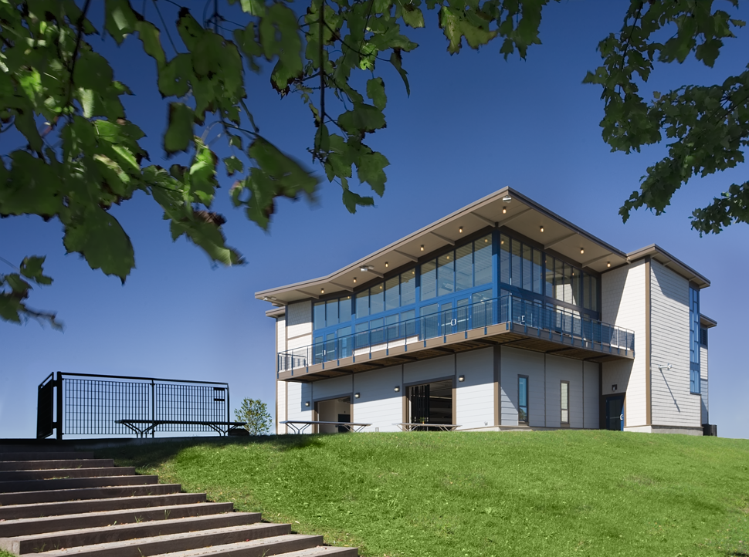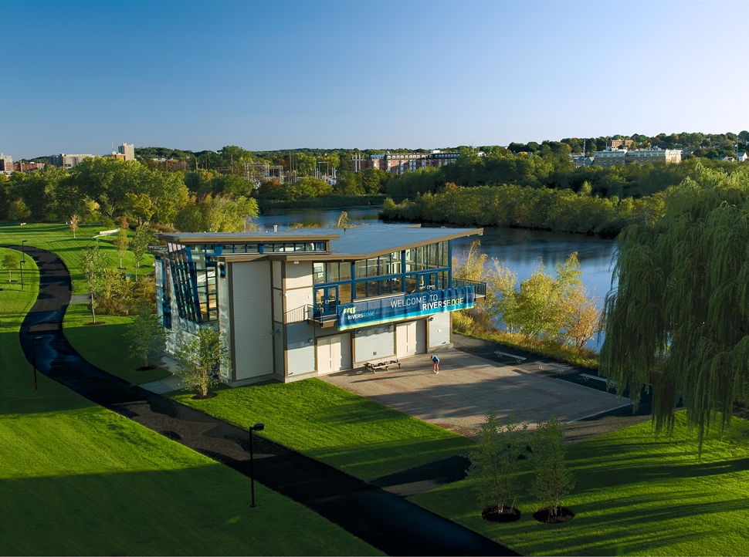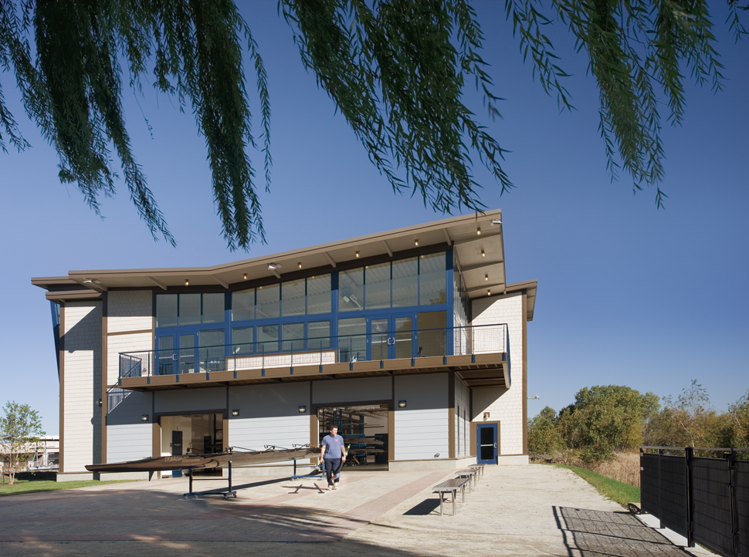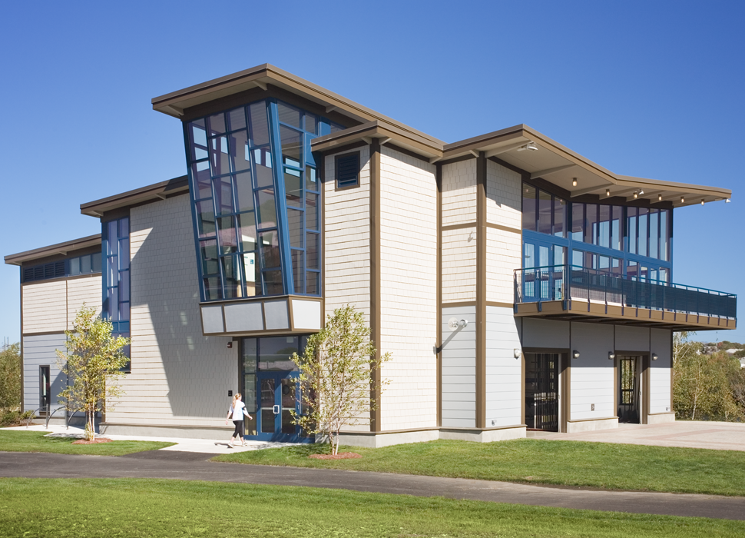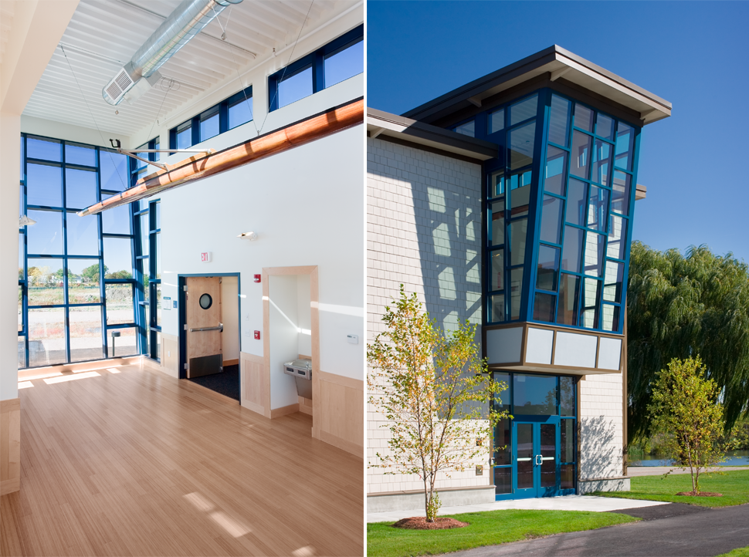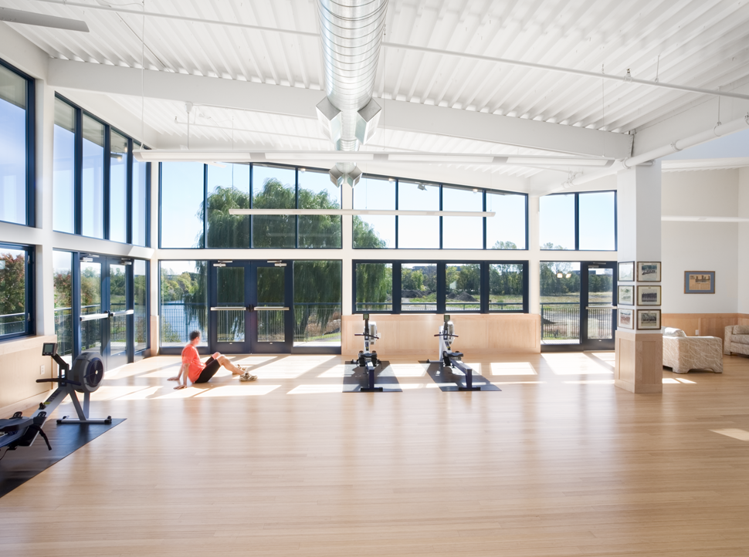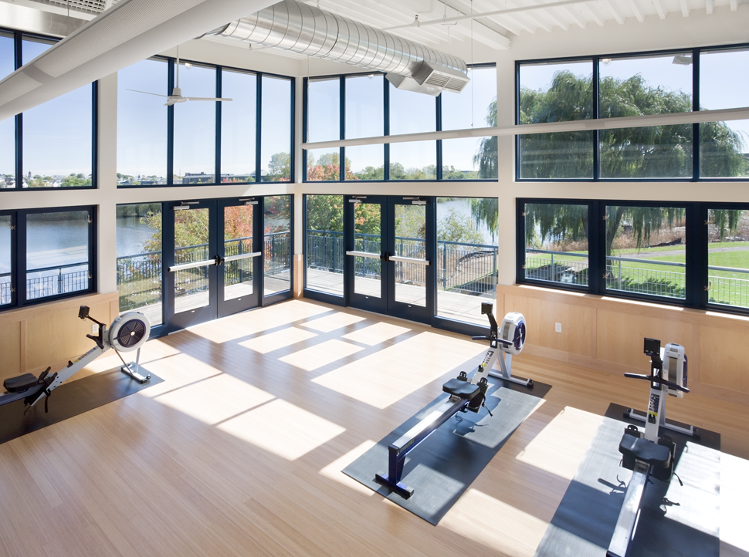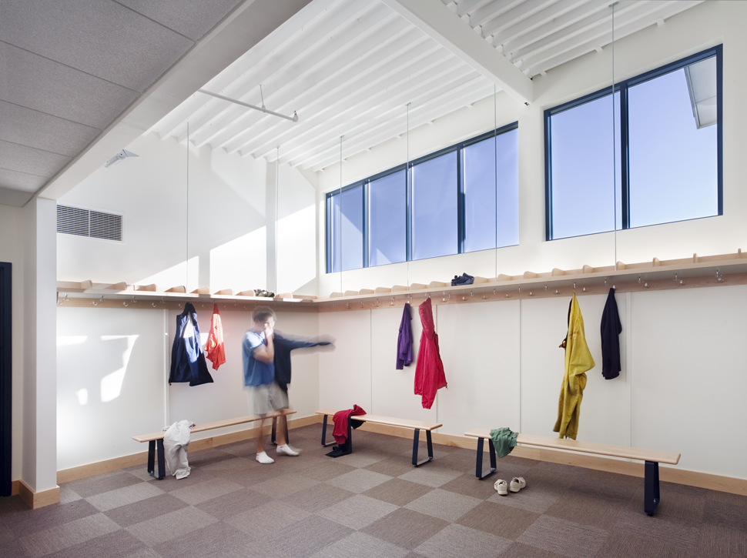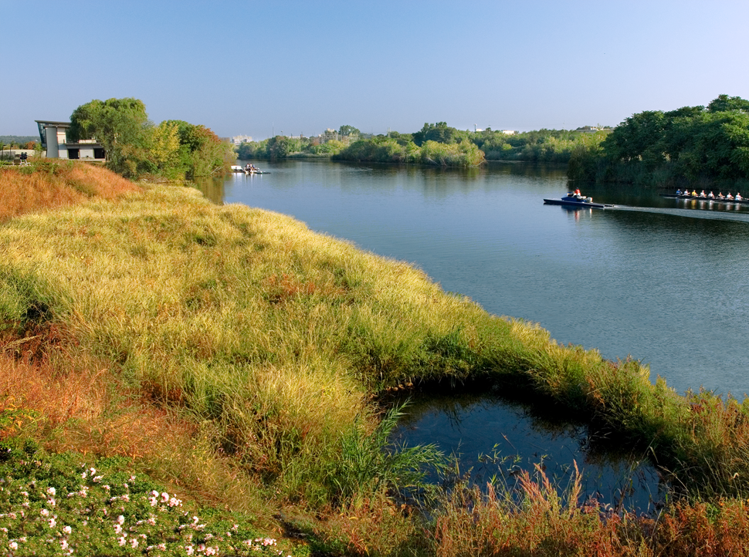Projects » Tufts University
WILLIAM A. SHOEMAKER BOATHOUSE
TUFTS UNIVERSITY, MEDFORD, MA
The Tufts University Boathouse was the first completed building in River’s Edge, a development that reclaimed industrial brownfield land along the Malden River in Medford, Massachusetts. The development also includes office and residential space in several buildings. The boathouse, with benches overlooking the water and interpretive signage outlining the industrial history of the site, is part of a linear riverfront park along the river.
The boathouse is a modern structure that responds to solar and view conditions and considers the proposed architecture of the development. The 9000 square foot building includes two boat bays with a multifunction space and changing areas on the second level. The building’s butterfly roof, glazed walls and L-shaped deck emphasize the primary views of the river to the south and east and also take advantage of its southern exposure.
The building’s two boat bays accommodate the University’s mix of eights, fours, pairs and single sculls. One of the bays is longer and includes a workbench area to allow the coaches to make adjustments to oars or other equipment. On the upper level, the building features a dramatic multifunction space that overlooks the river. This room accommodates ergometers and other training equipment, but can also be set up to host meetings, dinners, or other functions. The coaches’ office, off of this room, features interior glazing that allows it to share the sweeping views of the site. A glazed landing over the building entry looks back to the western approach to the building, and relates to other structures on the site.
Photography by Edua Wilde.

