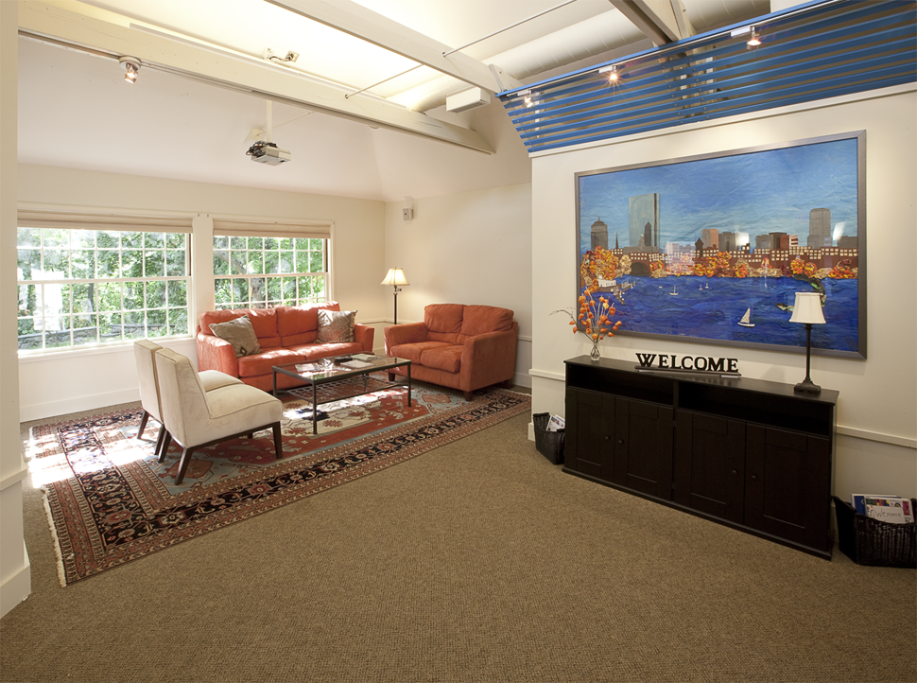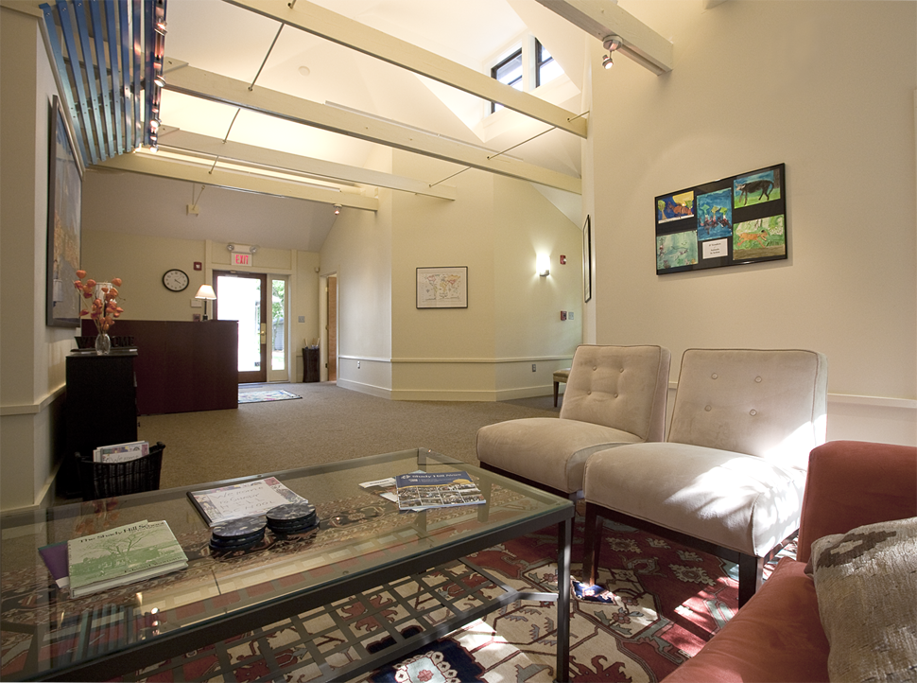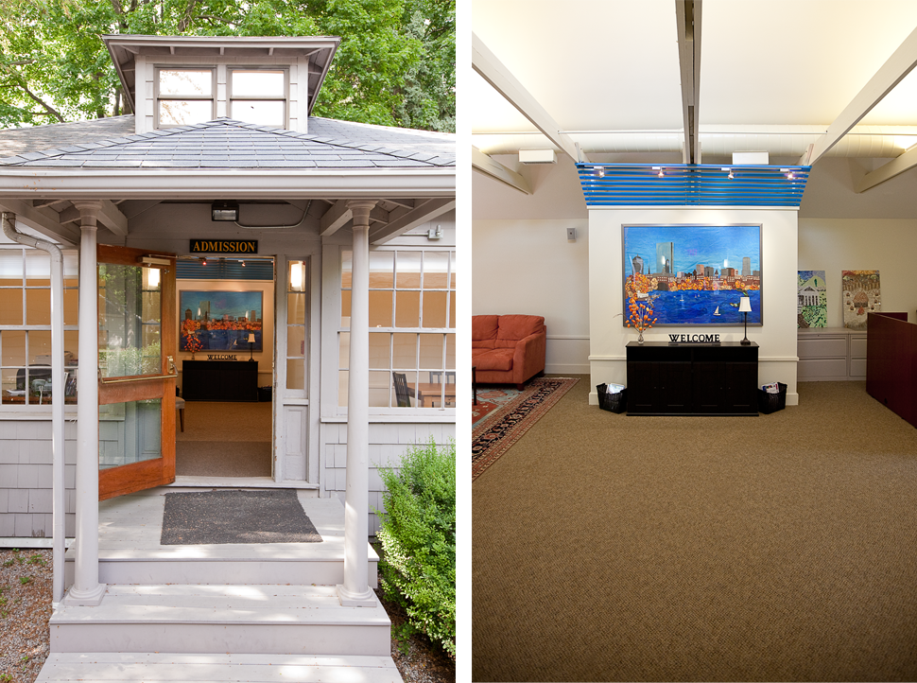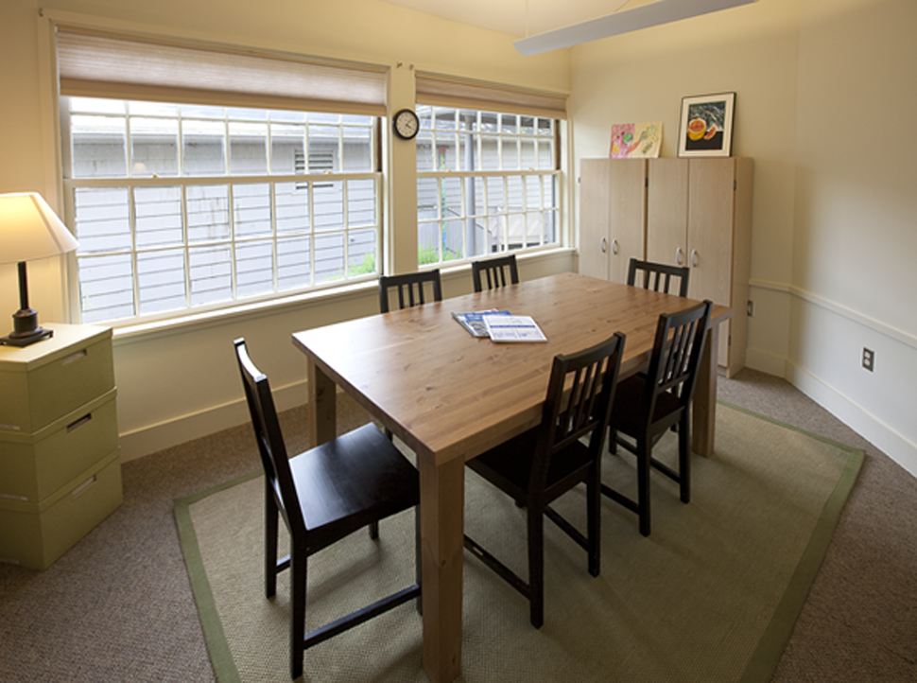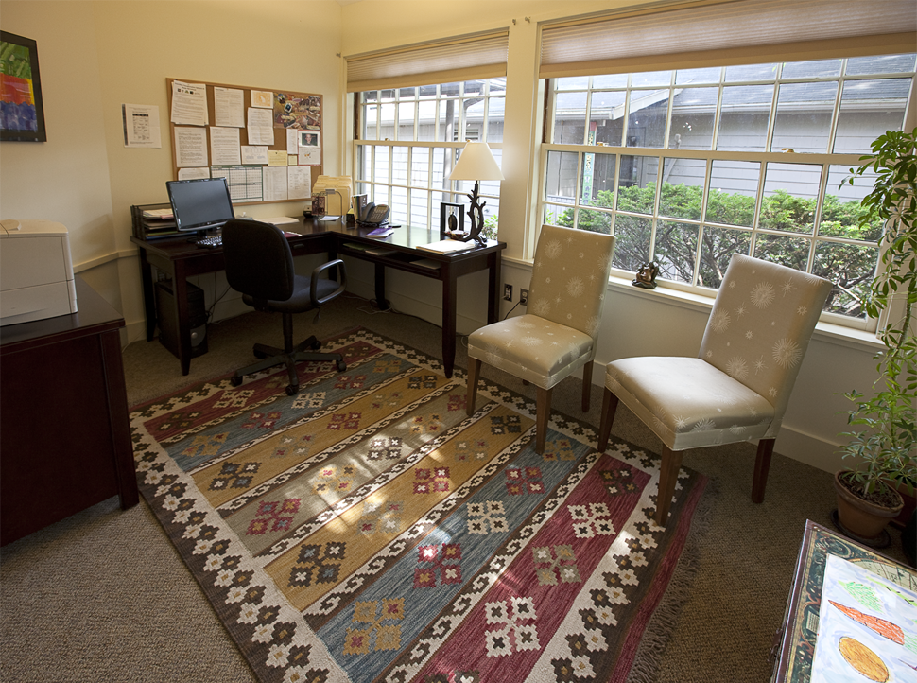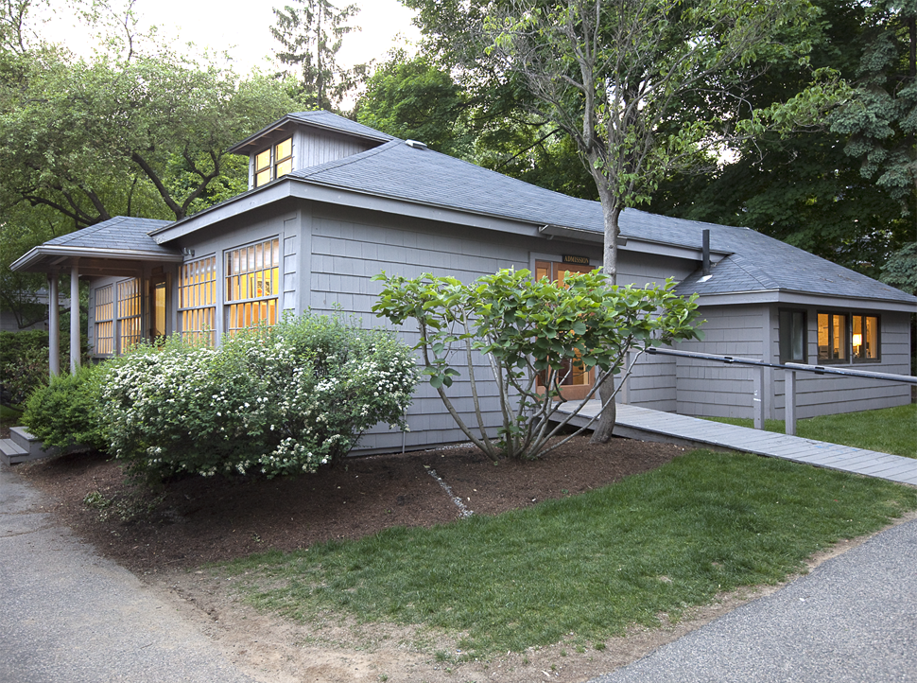Projects » Shady Hill School
ADMISSIONS BUILDING
SHADY HILL SCHOOL, CAMBRIDGE, MA
Peterson Architects was asked by the Shady Hill School to do a minimal intervention to create new admissions facilities for the School in an existing classroom building. Two primary goals of the project were to meet the School’s needs as nicely as possible but to keep costs minimal. A few carefully placed interior partitions have created a suite of rooms—two offices and a conference room—that work around a waiting and reception area. The project was also carefully considered to minimize the future work that would be required if the School chose to turn the building back into a classroom building.
The new interior walls have been located so that existing roof windows remain in the newly created main space, highlighting the height of the space and its exposed structure. Uplighting the ceiling emphasizes this dramatic volume. Peterson Architects has also designed a brightly colored display wall opposite the entry that welcomes visitors and displays beautiful artwork created by the School’s students.
Photography by David Altshuler.

