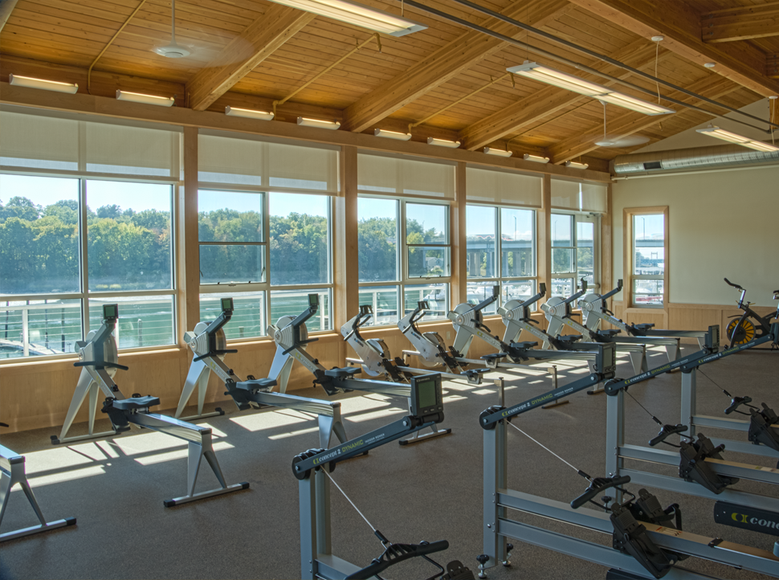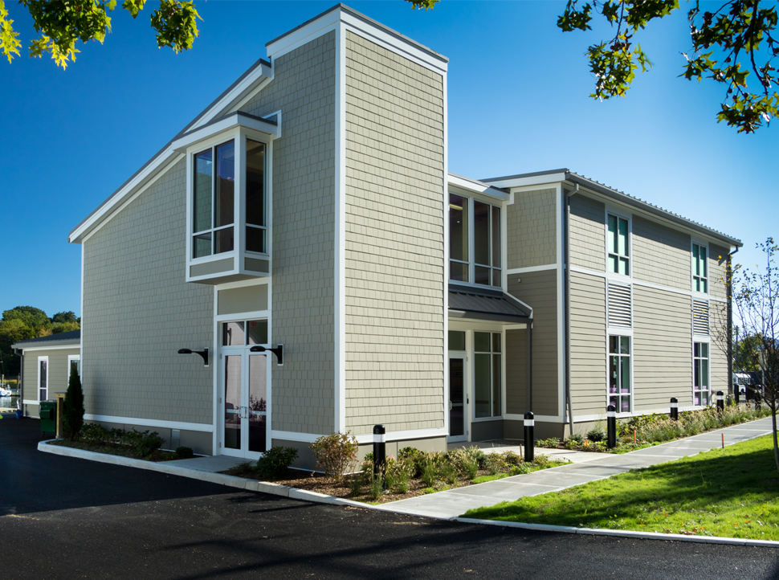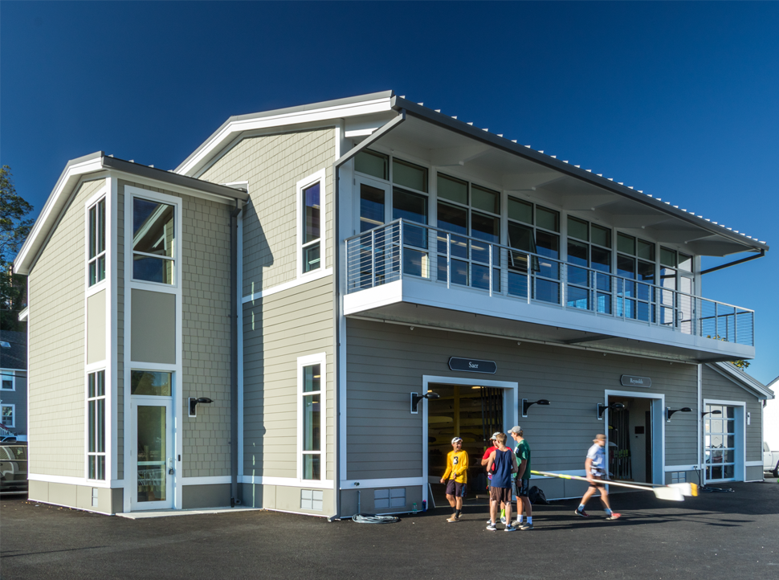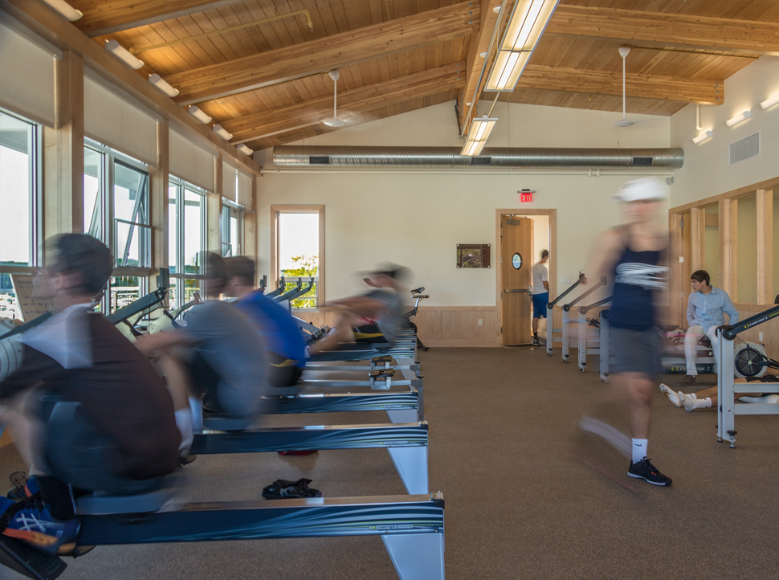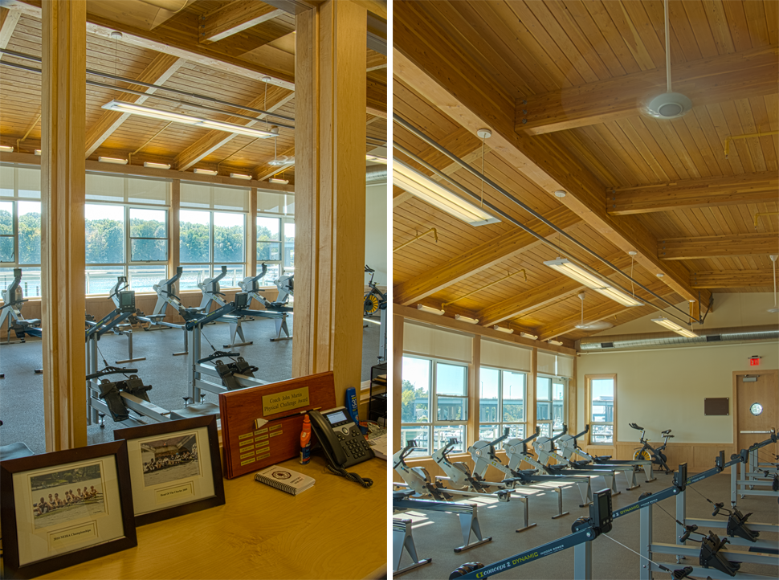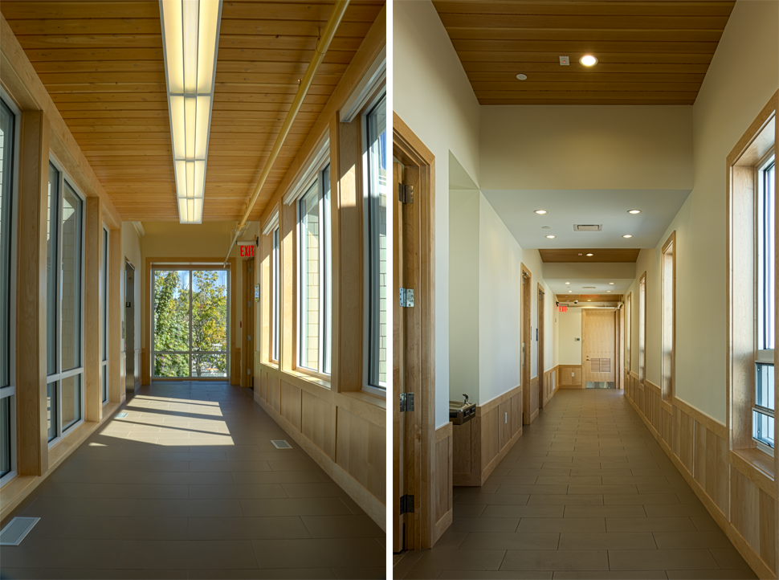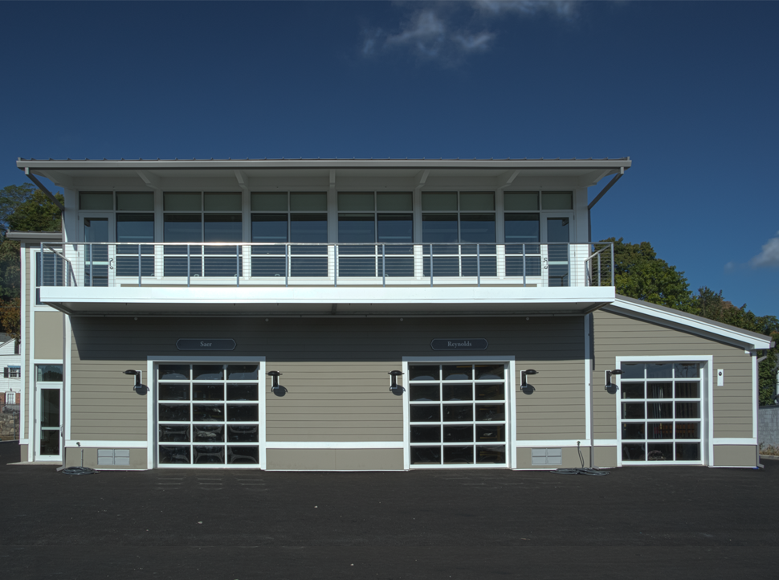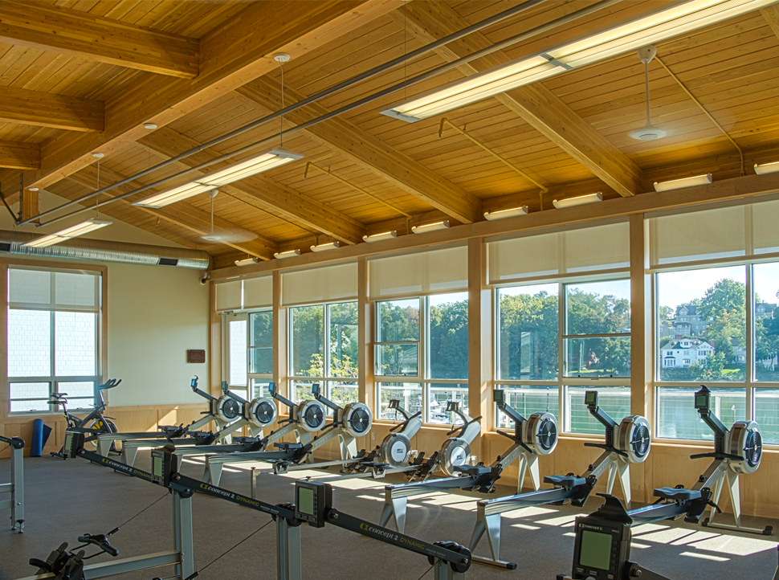Projects » Brunswick School
FALCO ROWING CENTER
BRUNSWICK SCHOOL, GREENWICH, CT
The Falco Rowing Center at the Brunswick School is located on a half acre lot on the Mianus River in the Cos Cob section of Greenwich CT. The building meets a number of challenging constraints imposed by its location. It complies with strict zoning regulations– tight setbacks, height restrictions and requirements for building within the flood plain. The building is designed to meet FEMA requirements for wet floodproofing. Additionally, the town’s architectural review committee stipulated a number of appearance requirements for the building.
Within these constraints, the boathouse is a contemporary structure that is designed to fit with its context and responds to solar orientation and view opportunities.
The boathouse, which will be shared with another school, includes 2 full boat bays and a “half bay” for smaller boats and a small work area on the ground floor. On the upper level, toilets and changing rooms, coaches’ offices and a break room are organized around a glassy circulation spine. These rooms complement a large exercise room that features an exposed glulam queen-post truss and rafters and a maple wainscot. This room focuses on a south-facing glass wall and a deck with dramatic views of the river. The coaches’ offices also feature a glazed wall that looks into the erg room and through it to the river beyond.
The building meets the School’s needs for a high performance rowing facility, yet it also fits its context in the densely developed Greenwich downtown waterfront.
Photography by Peterson Architects.

