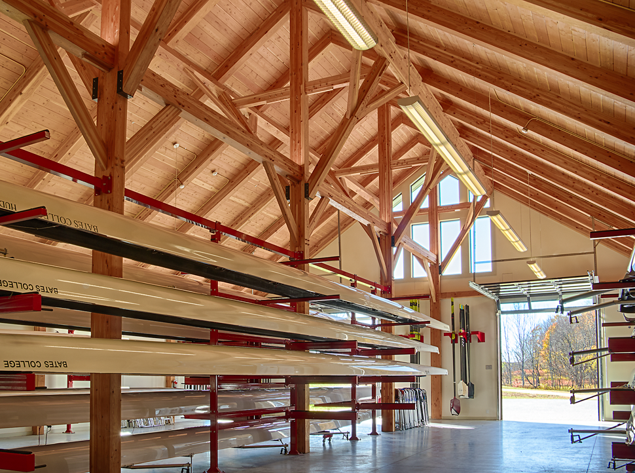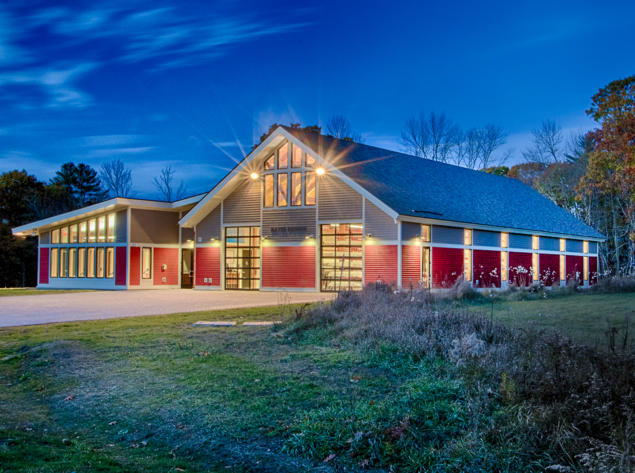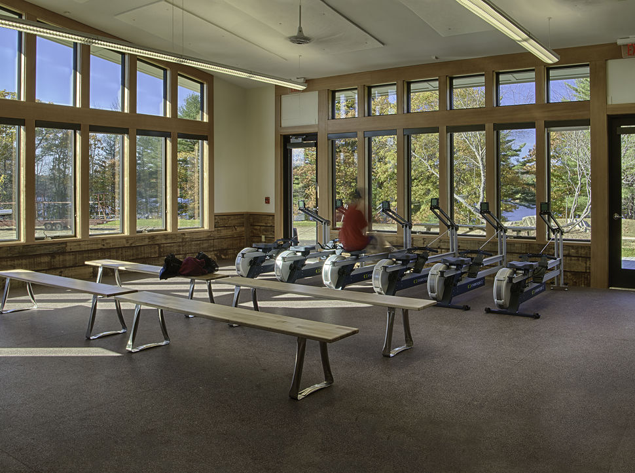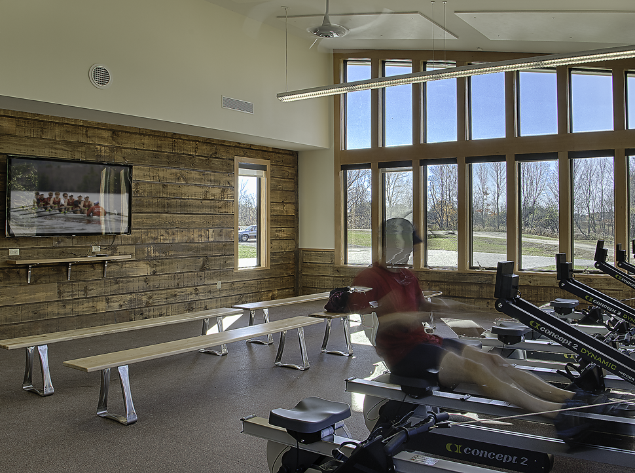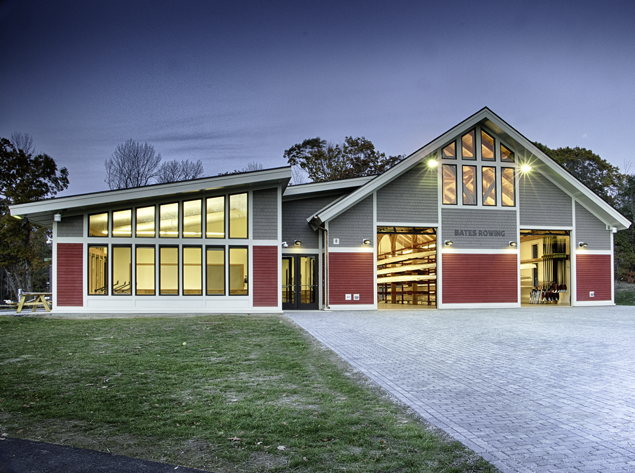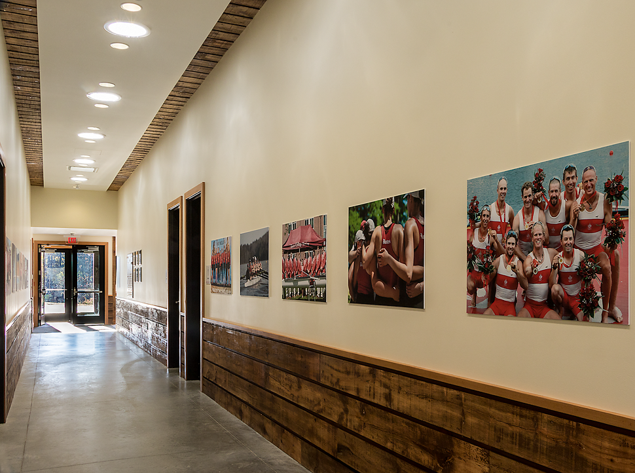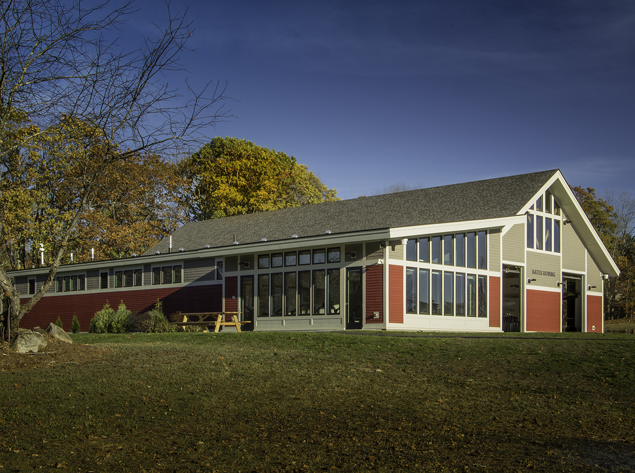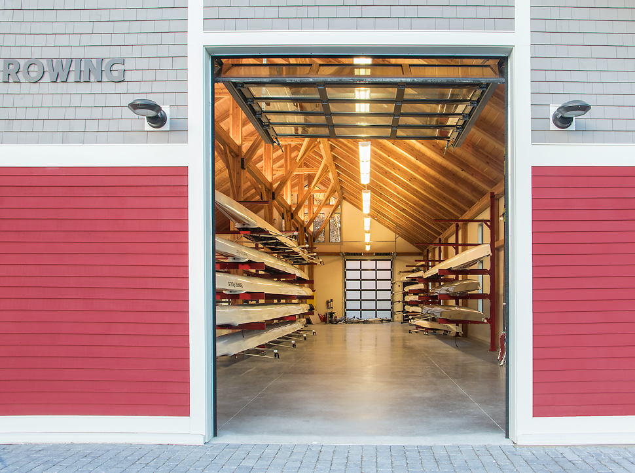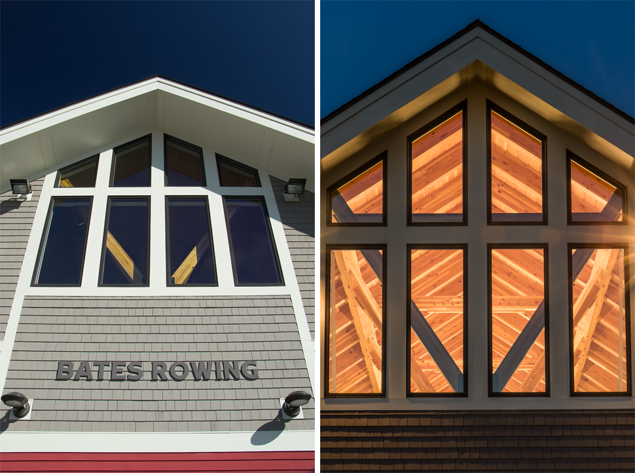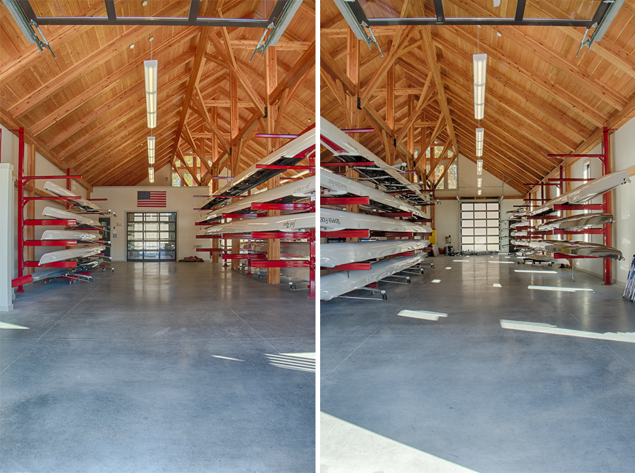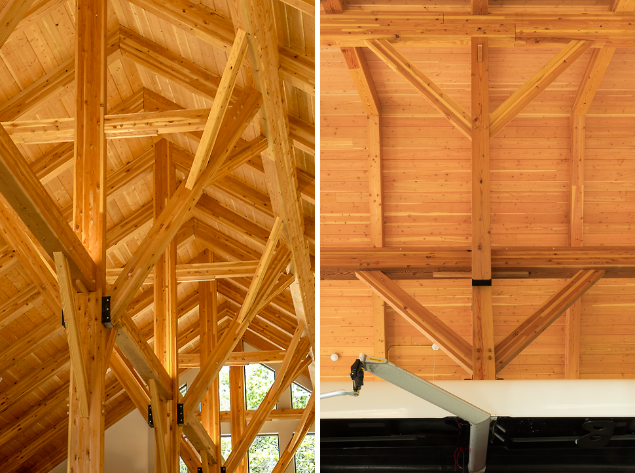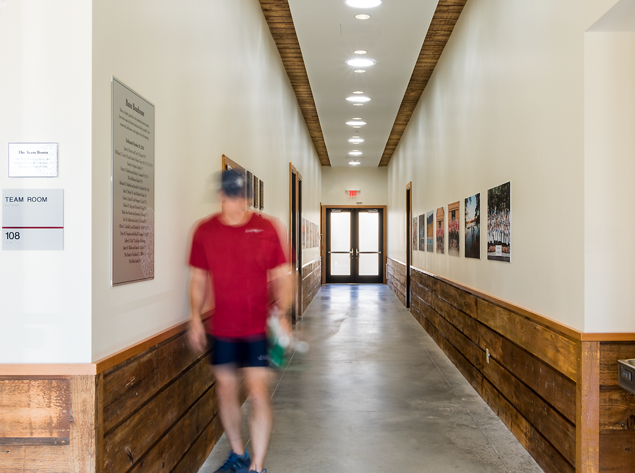Projects » Bates College
TRAQUINA BOATHOUSE
BATES COLLEGE, GREENE, ME
Sited on a rolling hill on the east bank of the Androscoggin River, the new Bates College boathouse is a barn-like structure that sits comfortably on its rural site. The project is comprised of a large boat storage structure and a “bar” of support spaces. The building is oriented so that southern sun will light the boat plaza outside the building as well as brighten the team room.
The boat storage structure is constructed with a dramatic glulam frame. Linear up/down lighting and LED lighting hidden in the glulam frame highlights the unusual structure. The structure houses the College’s mix of eights, fours, and pairs, and includes specially-designed laterally-adjustable boat racks that can be adjusted to support bucket-rigged eights with wing riggers. The boat storage structure also includes a workshop that can accommodate half of an eight, with the potential to rotate the boat if work is required on its other end.
The shed roof over the supporting facilities, while conceptually simple, provides dramatically tall spaces in the team room, locker rooms and toilets that it contains. The team room provides the rowing program with an area for large gatherings, video review, pre-race strategy discussions and exercise. It features a large screen TV for the video, and white boards and tack boards to support coaching activities. With a rubber floor, there is room for several rowing machines and open area for stretching. This room and the circulation spine feeding the locker rooms feature siding reclaimed from the College’s old boathouse that is used as wainscoting and ceiling trim. The building thus looks forward while acknowledging the program’s successful history (which includes multiple D3 National Championships).
Photography by Peterson Architects.

