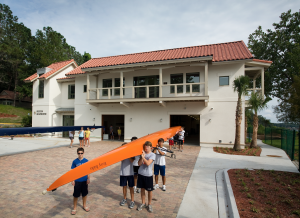Firm » Philosophy
 At PETERSON ARCHITECTS, while we may be the most experienced boathouse architects in the country, the range of our design work extends from campus planning to the design of academic buildings to the detailing of furnishings and built-ins. At varying scales, these elements comprise much of our built environment.
At PETERSON ARCHITECTS, while we may be the most experienced boathouse architects in the country, the range of our design work extends from campus planning to the design of academic buildings to the detailing of furnishings and built-ins. At varying scales, these elements comprise much of our built environment.
Each of our designs develops under its own unique circumstances. Many of a project’s parameters can only be determined in collaboration with the client. Thus, generalizing our approach to the design process is difficult. Nonetheless, several themes underlie much of our work:
- The specifics of place always inform our designs. The location of a building or object will suggest ideas about its size and shape, its materials, and its relationship to the environment.
- Because the “on-the-water” experience of rowing is low and horizontal, we strive to create interiors that provide a contrasting awareness of the vertical axis.
- We seek to design buildings that are “honest” in their structural expression and to highlight the structure to the degree that it contributes to the spirit of the building.
- We seek to incorporate light and lighting within our buildings to accentuate the qualities of the spaces.
- We aim to design buildings that are environmentally responsible.
- We choose materials and create details in our buildings to imbue them with a sense of quality and workmanship.
- We create buildings that function well through careful planning and design.
- We aspire to make architecture that is timeless, not stylish. We strive to create designs founded in simplicity and clarity.
- We aspire to design compelling and dynamic spaces by finding or creating design opportunities. Sometimes those are found on the site; other times we create opportunities ourselves by focusing on space, light, structure, and material.
Much of our work occurs on school and university campuses. We believe that campus buildings should support and help define the vision of a campus plan that reflects the spirit of the institution; they should create appropriate exterior places at the same time as they meet their functional goals. We believe that institutional buildings should exist within an understandable hierarchy.
However, we also believe that a specific stylistic approach is not always necessary to achieve this end. Depending on the program and context of the building, we strive for a “humanistic” design that will accentuate the particular qualities of a place by creating buildings that feature simplicity in detailing and a focus on space, light, structure, and material. While we aspire to create compelling and dynamic spaces, we do so by combining clarity with quiet and thoughtful innovation; we strive for the delicate balance of order and invention.
