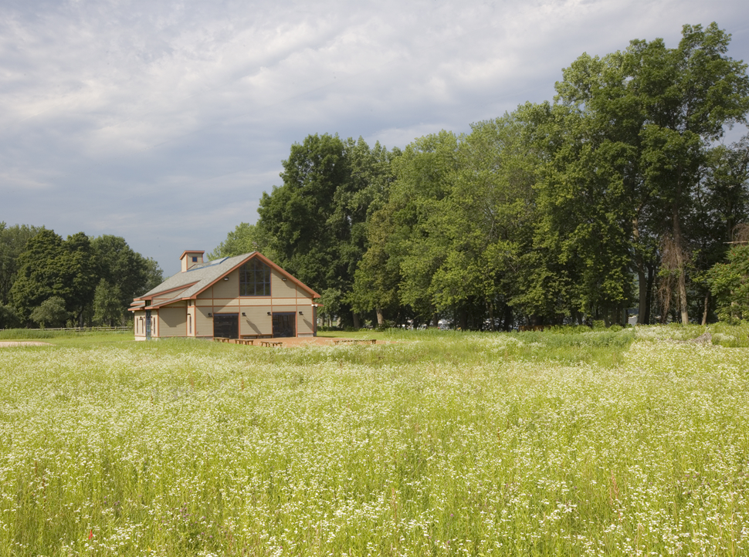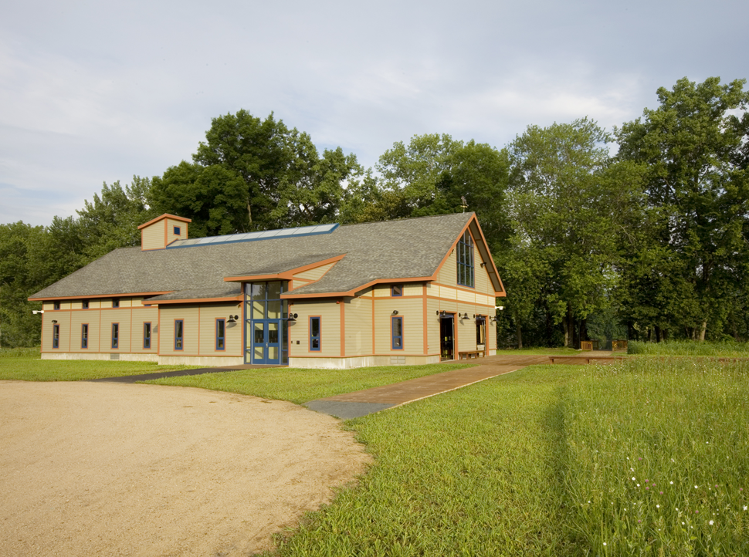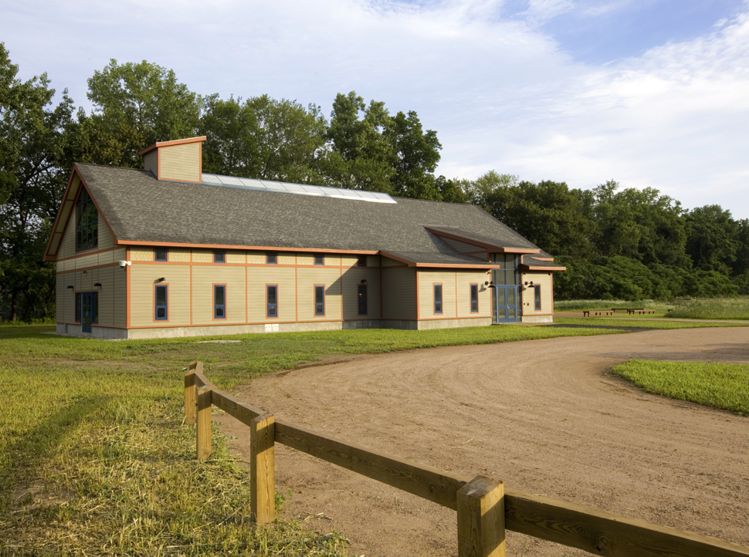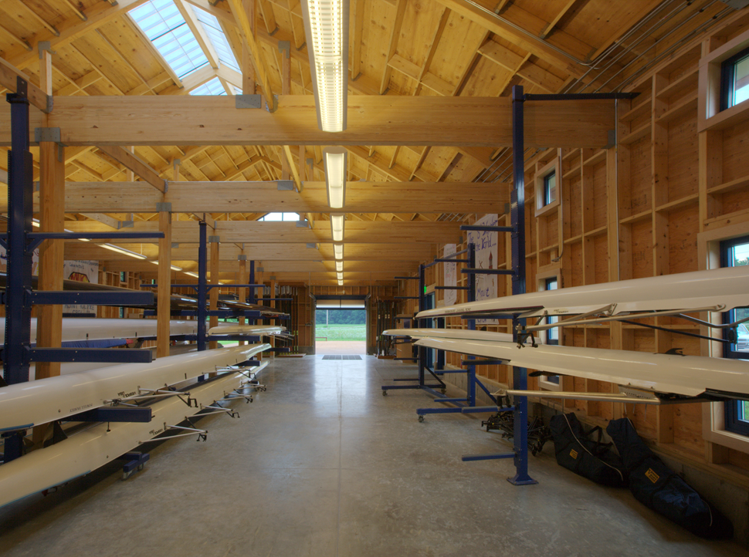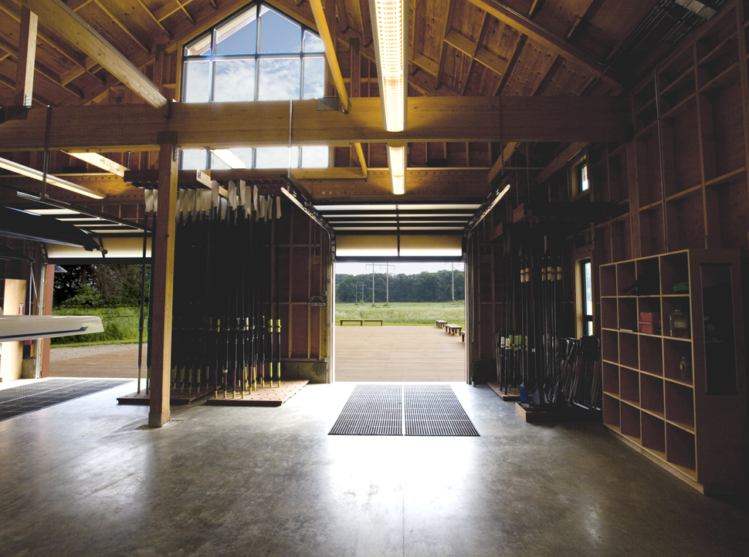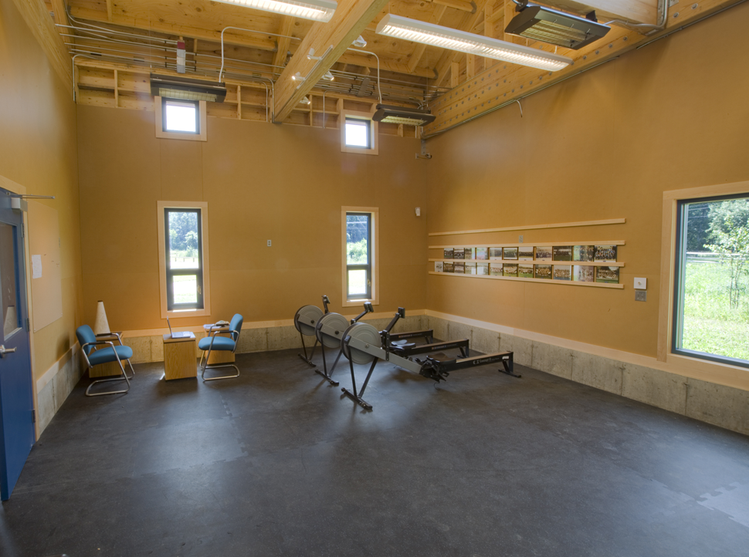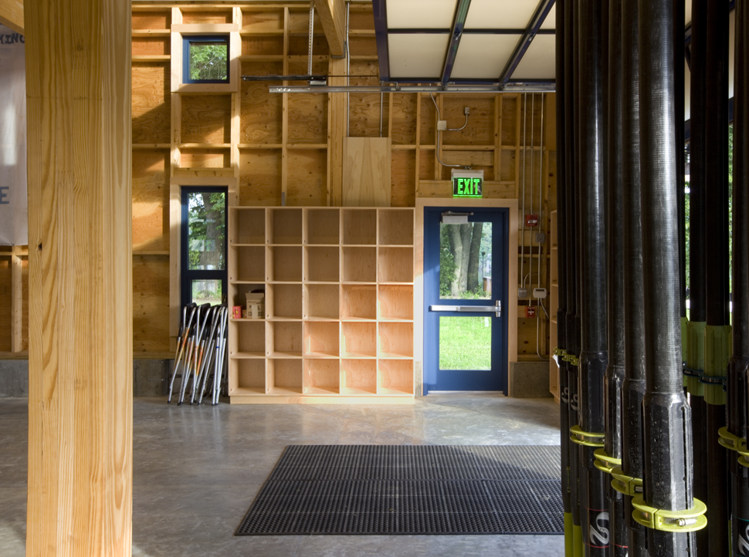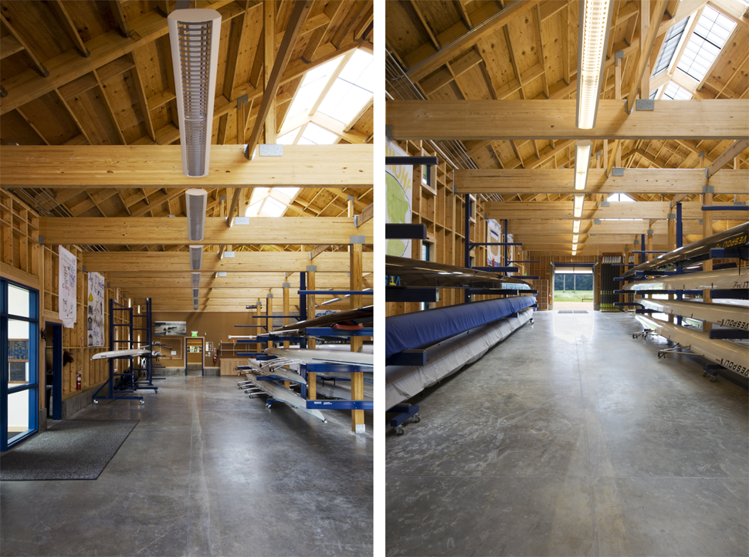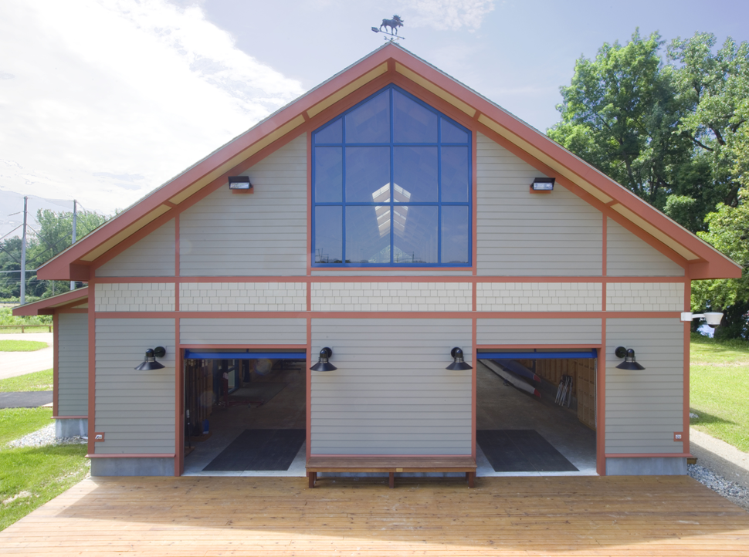Projects » Mount Holyoke College
MOUNT HOLYOKE COLLEGE BOATHOUSE
SOUTH HADLEY, MA
Sited on the edge of a former corn field on the banks of the Connecticut River, the new Mt. Holyoke College Boathouse is designed to be “barn-like” without literally mimicking the features of a barn.
The simple building features two long boat storage bays, with work area for rigging adjustments. A stretching area at the back of the building provides a place for the rowers to prepare for practice. There are several additional storage areas with space for buoys, life-vests and other on-the-water equipment. The boathouse has also been designed to allow the future installation of a mezzanine with access stairs and a lift. While a straightforward building, it has been designed to highlight its structural skeleton, utilizing a linear skylight and uplighting.
The boathouse has been designed according to FEMA “wet-floodproofing” standards, which should allow it to withstand the occasional floods that occur on the river. In fact, the boathouse is designed with flood vents to allow flood waters to freely enter and exit. A “flood-resistant” zone has been designed in the back of the building, containing toilets, a shower, and mechanical space.
Building materials were selected for site sensitivity and for durability. The staging area in front of the building was constructed with timber decking to allow for maximum water permeability. Cementitious siding products were used to minimize maintenance.
Photography by Peterson Architects

