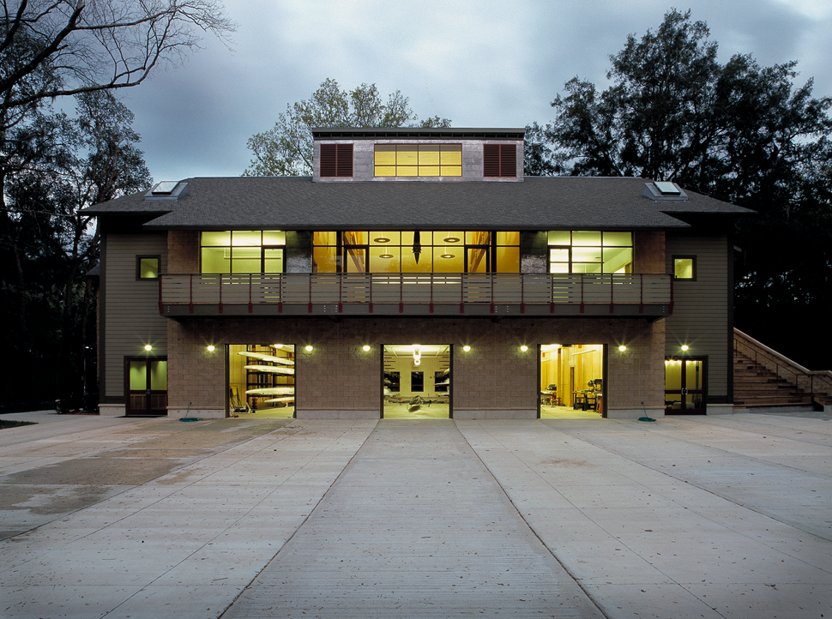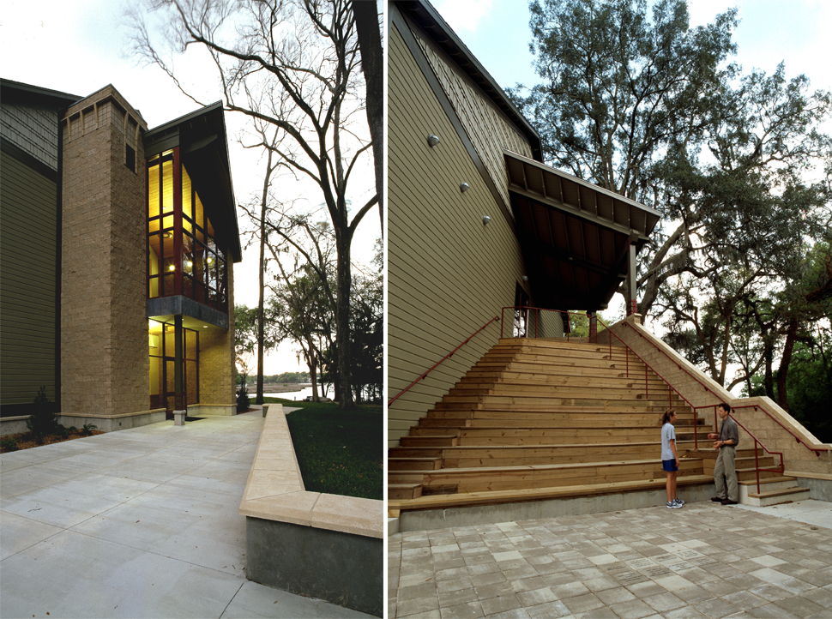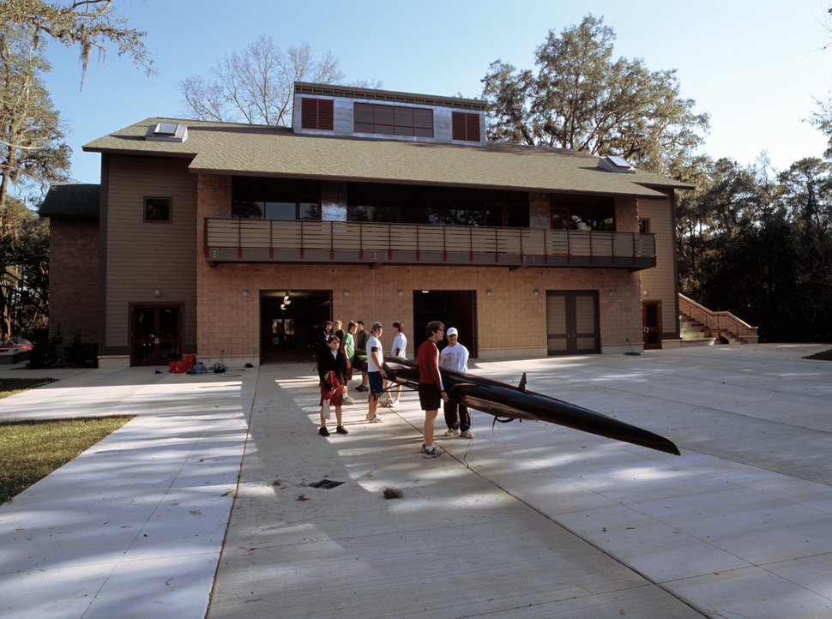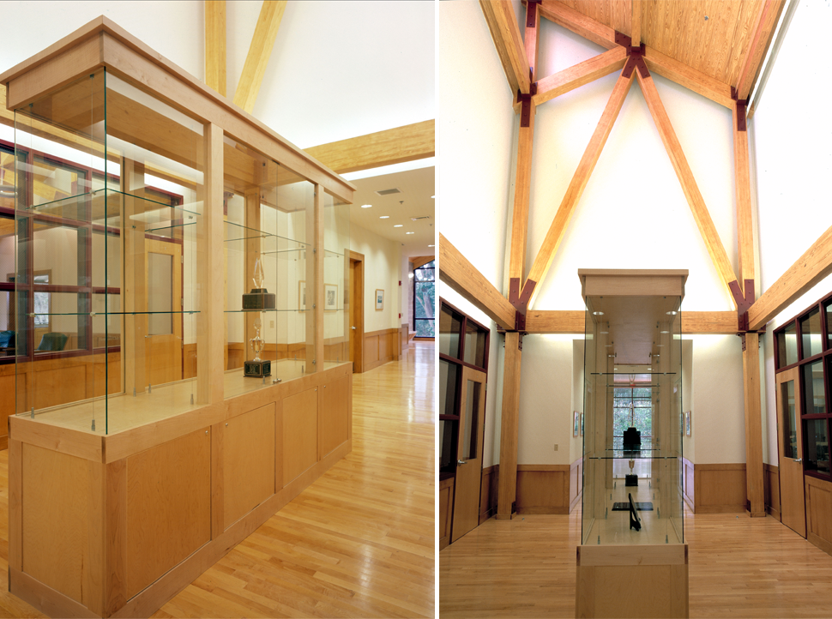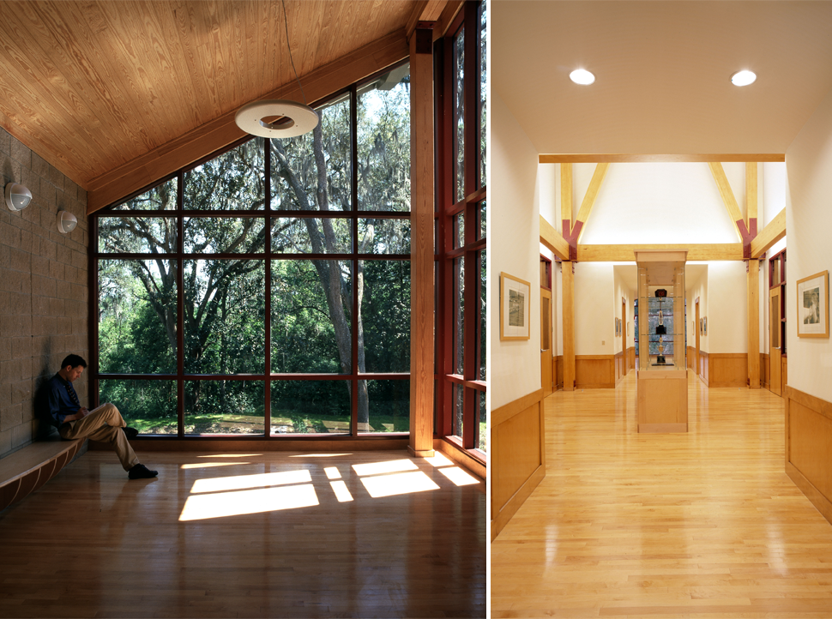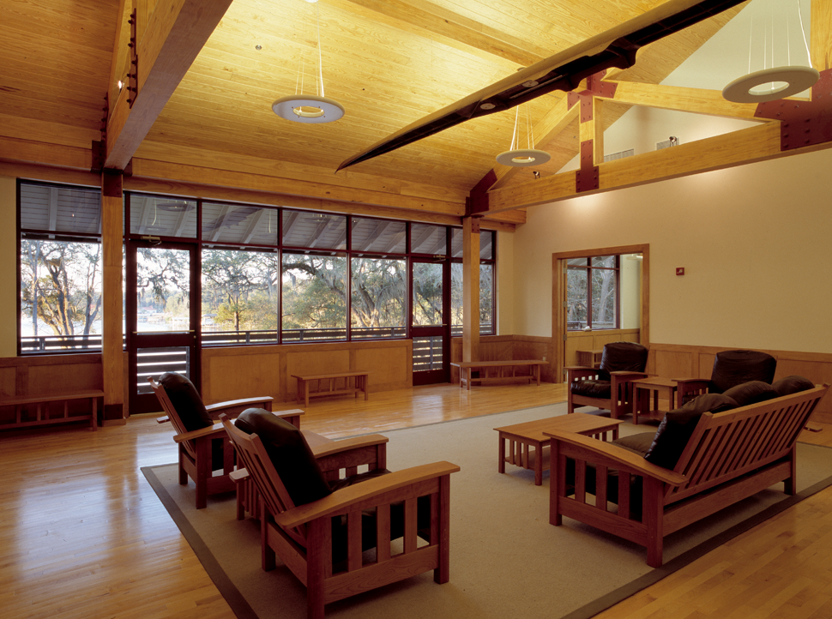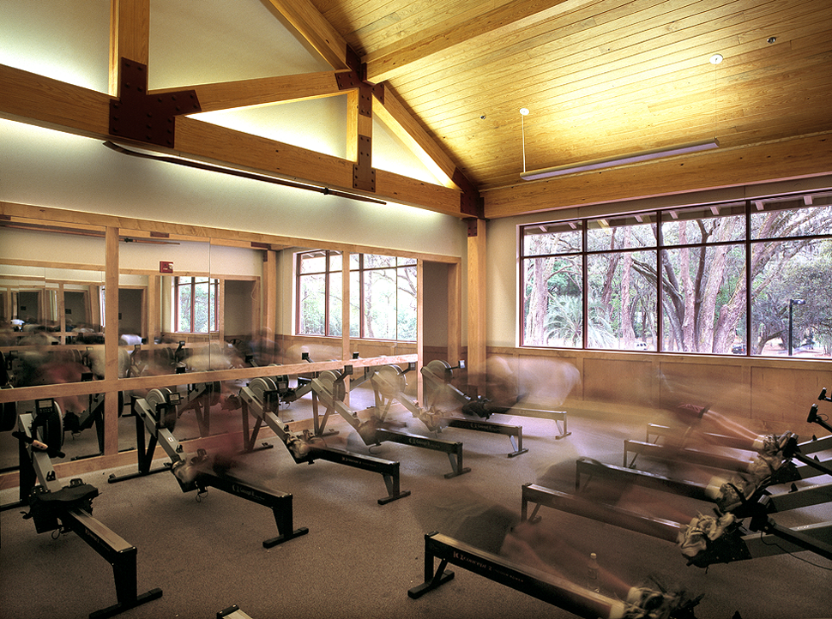Projects » Episcopal School
WALTON BOATHOUSE AND RIVERSIDE ACTIVITY CENTER
EPISCOPAL SCHOOL OF JACKSONVILLE, JACKSONVILLE, FL
Sited amongst statuesque live oaks, this facility is home to the School’s crew team, but also features a multifunction club room and a bleacher-style outdoor classroom that will accommodate environmental classes — as well as providing a place for coaches to address their crews.
From the drop-off, the entry is marked by the glazed volume above it. After ascending the stairs, one arrives at the dramatic fully-glazed landing that looks back on the entry plaza. A gallery designed for the display of rowing memorabilia extends to the west. At the heart of the building, the ceiling rises up to a striking 30-foot high clerestory in the trophy room. To either side of this space, separated by glazed walls, are the club room and the mirror-lined ergometer room. Both these rooms and the trophy room feature wood structure, high ceilings and striking lighting. At the western end of the building, stairs enclose the “outdoor classroom,” comprised of bleacher seating.
The exposed wood structure of the building is a response to its wooded site. On the landing over the entry, in the club room or the erg room, looking out toward the landscape, one sees the exposed columns as continuous with the trees beyond. In the trophy room, the structure reaches its full exuberance, stretching up into the space like the boughs of the oaks outside. Even the colors of the building are drawn from the site: the concrete block relates to the sandy soil, the trim to the brown of tree trunks, the olive siding to leaves and the silver green of the shingles to Spanish moss.
The project provides the school with an exciting, dynamic, yet functional facility that reflects and retains the character of its beautiful site. You can watch a video walk-through of the building here.
Photography by Antony Rieck.

