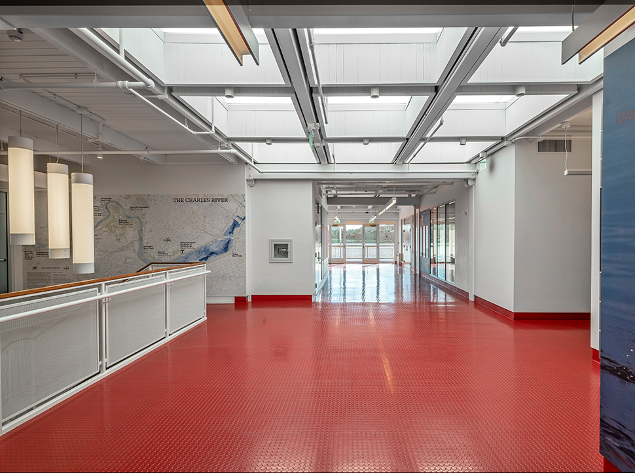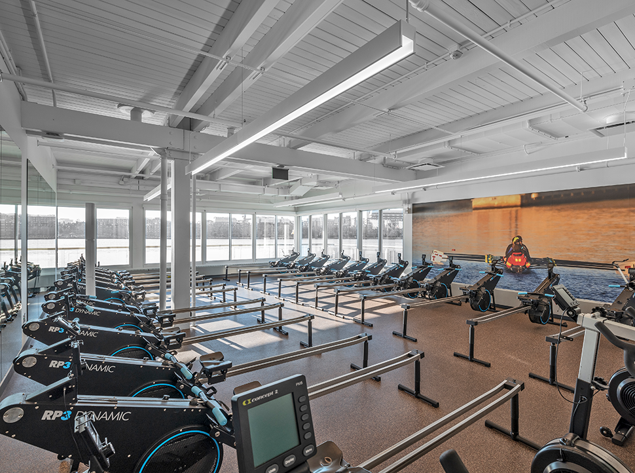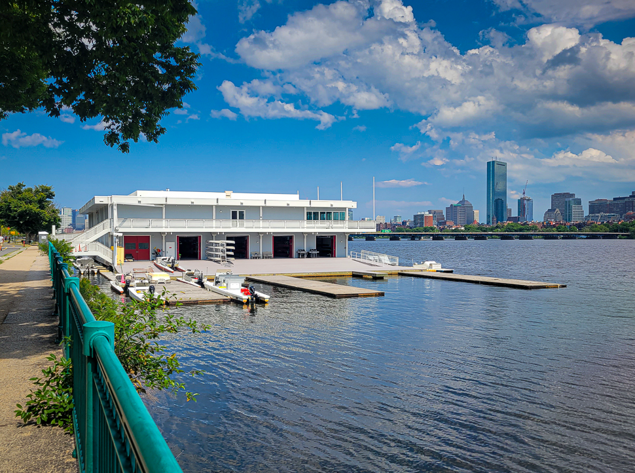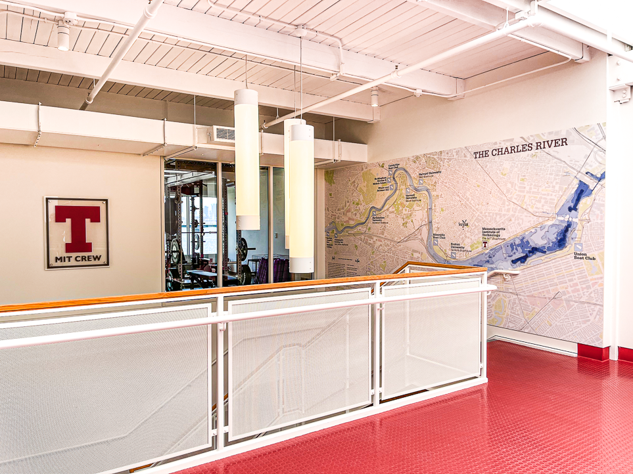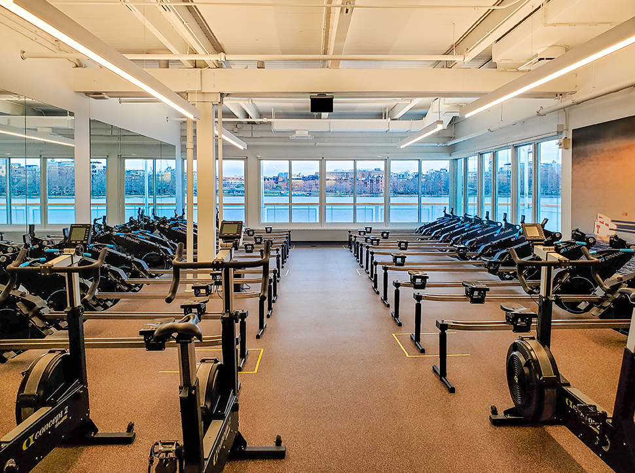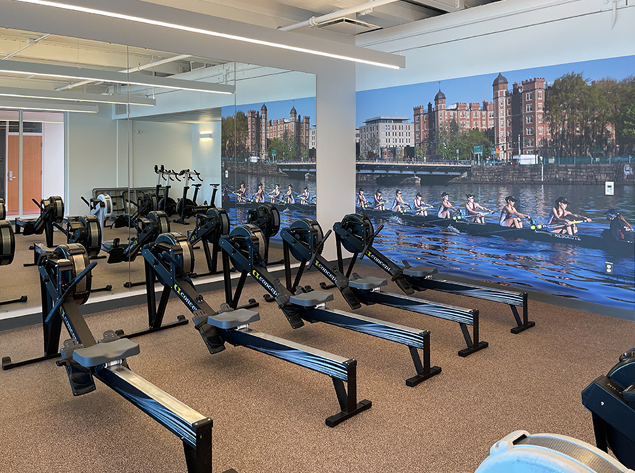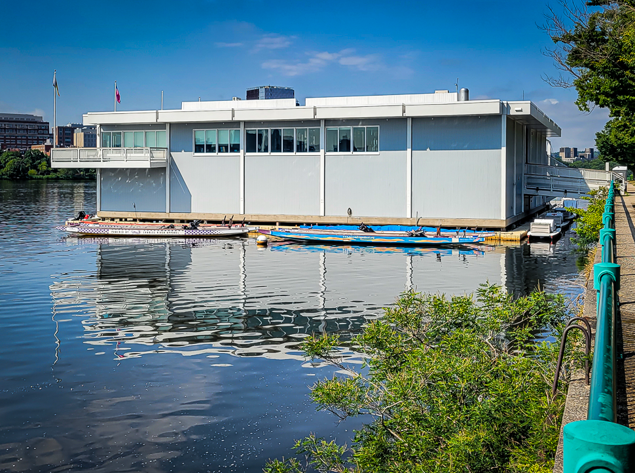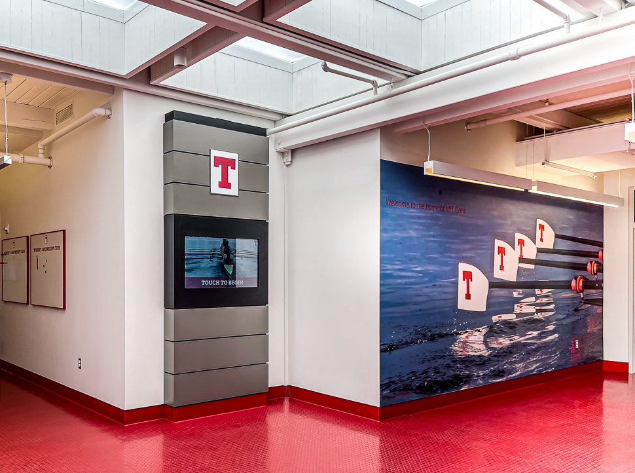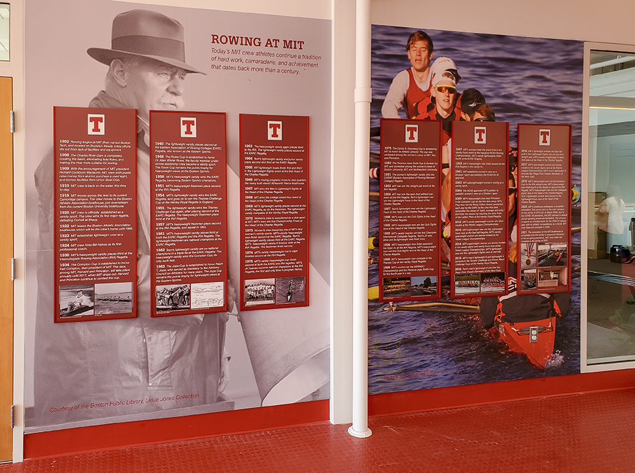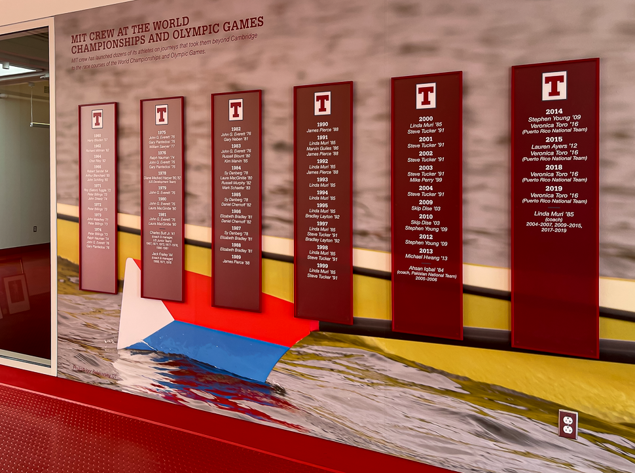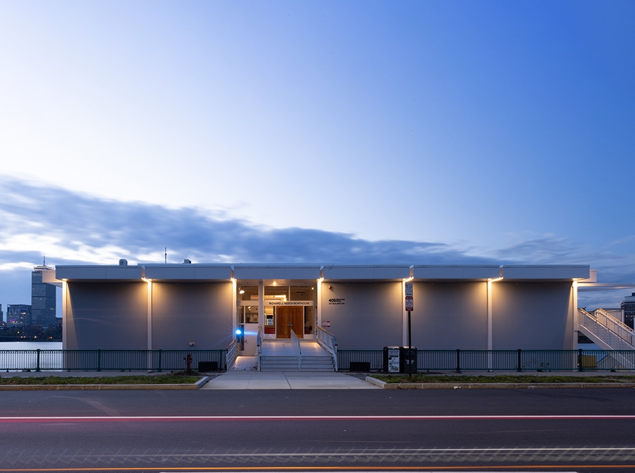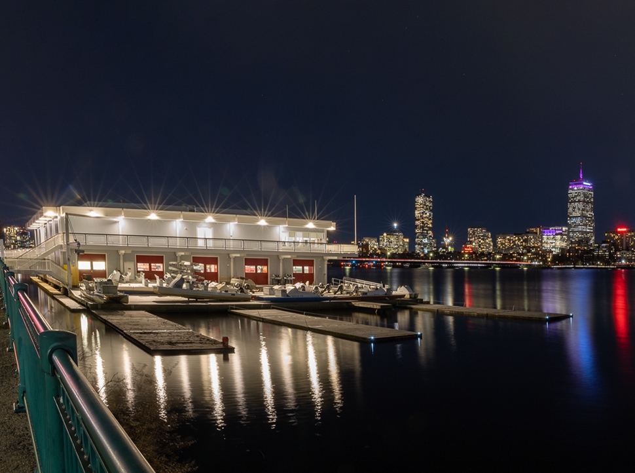Projects » MIT
RICHARD J. RESCH BOATHOUSE
MASSACHUSETTS INSTITUTE OF TECHNOLOGY, CAMBRIDGE, MA
Peterson Architects worked with Bruner Cott Architects to renew the MIT boathouse, originally constructed in the mid-1960’s. The project revitalizes and reconfigures the building to better serve the Institute’s four rowing squads—lightweight and heavyweight men, and lightweight and open-weight women—providing MIT with a state-of-the-art facility.
The renovation provides the rowers with expanded boat storage, three large training areas, including a weight area, an office suite, a study, and new lockers and toilets. The renovated building is laid out to allow visibility of the water on all three sides where it is possible. Most of the minimal changes to the exterior (such as lowered window sills and a more open deck railing system) are intended to contribute to this transparency.
The most significant architectural gestures are the removal of an existing rowing tank (which took up substantial space on two levels), and locating the stairs farther to the east than their original location. These changes allow the storage of more and longer rowing shells on the lower level. The transposition of the stairs allows for the central landing to be located beneath an existing large bank of skylights. On that landing, one can look out in all four directions, as well as up through the skylights.
The building includes a series of large-scale graphics that work well with the building’s views of the river. These include images of crews on the water, a history of rowing at MIT, and a recognition wall of MIT rowers who have rowed on national teams at Olympics or world championships. These graphics were designed by Peterson Architects and DS Parker Design. This project won a 2023 Cambridge Preservation Award from the Cambridge Historical Commission.
Photography by Richard Mandelkorn (1-2), Peterson Architects (3-5), Debra Parker (6-8), and Igor Belakovskiy (9-10).

