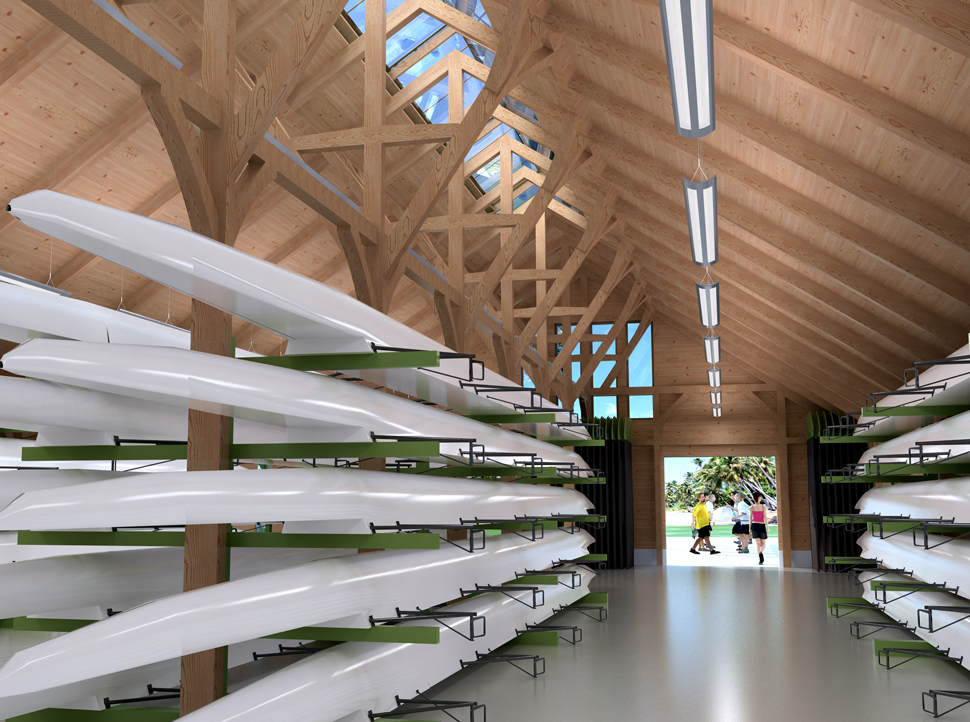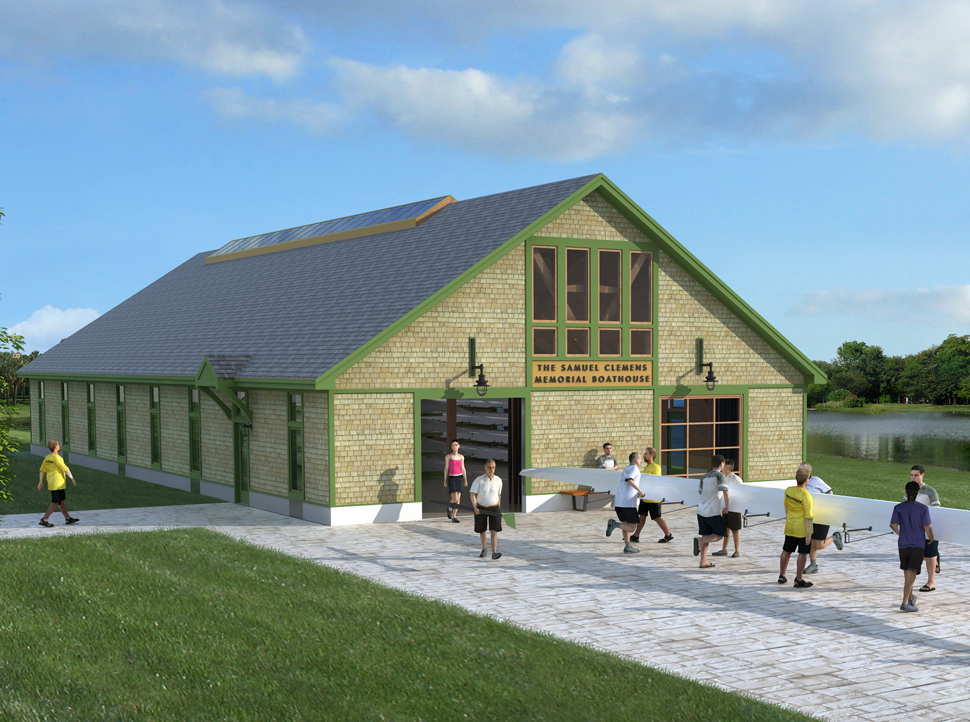Projects » Simple Boathouse
THE SIMPLE BOATHOUSE-A SOLUTION FOR SMALLER ROWING PROGRAMS
DESIGNED WITH ![]()
Peterson Architects understands that not all rowing programs need or can afford a larger boathouse with features like Club Rooms and showers. Yet these programs still need to protect their equipment from weather and vandalism–they need a home! Up until now, most of these programs essentially had to “start from scratch” to figure out how to meet these needs. Being constrained by costs, such programs generally would not think that working with an architect was possible. A typical solution has been to approach a contractor to erect a pre-engineered metal shed, or a stick-built “giant garage.” While these solutions can meet the humble utilitarian needs, they generally have had little aesthetic consideration.
As boathouse architects, Peterson Architects has long considered ways to work with these smaller programs. Working with Timberpeg, and becoming an authorized representative, Peterson Architects has developed THE SIMPLE BOATHOUSE, a “building package” approach that addresses a number of problems. Most design costs are now absorbed into the package cost and are spread across a number of projects. Clients can benefit from Timberpeg’s beautiful timber frames, precisely cut from Douglas fir with CNC cutting machines. Additionally, rowing programs will end up with an attractive building designed by an architect who understands rowing. Costs are very reasonable given the high level of quality. Timberpeg’s reach allows these projects to be built from coast to coast.
While The Simple Boathouse is designed around a frame with specific dimensions, there is still room for individuality. Plans can be developed with toilet clusters or small office spaces. Buildings can be clad with a number of different materials, from shingles to clapboards to stucco. Contact us to find out more about The Simple Boathouse!


