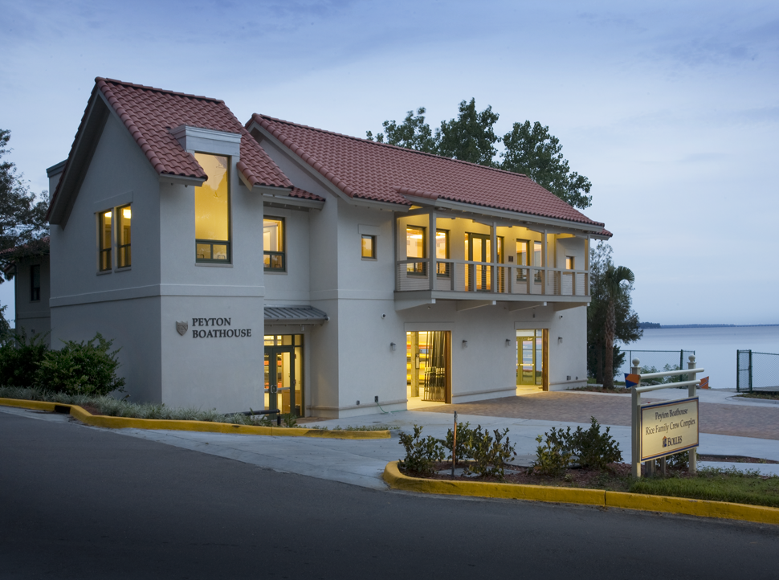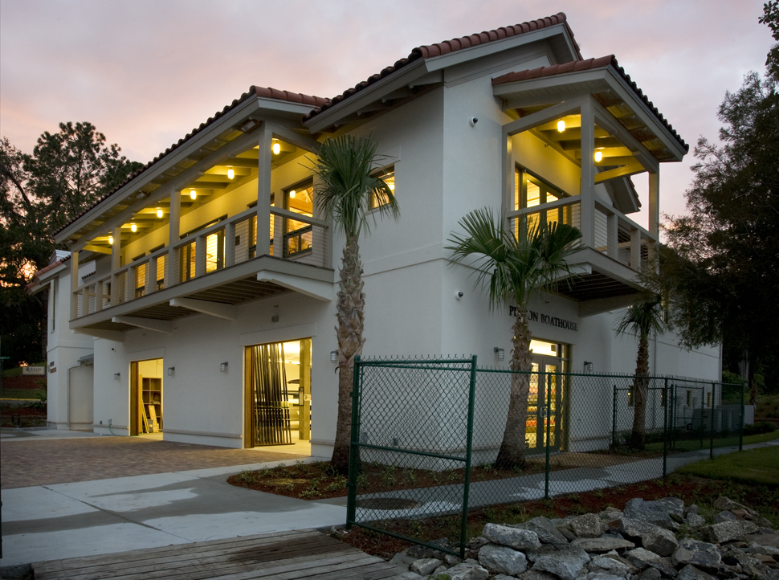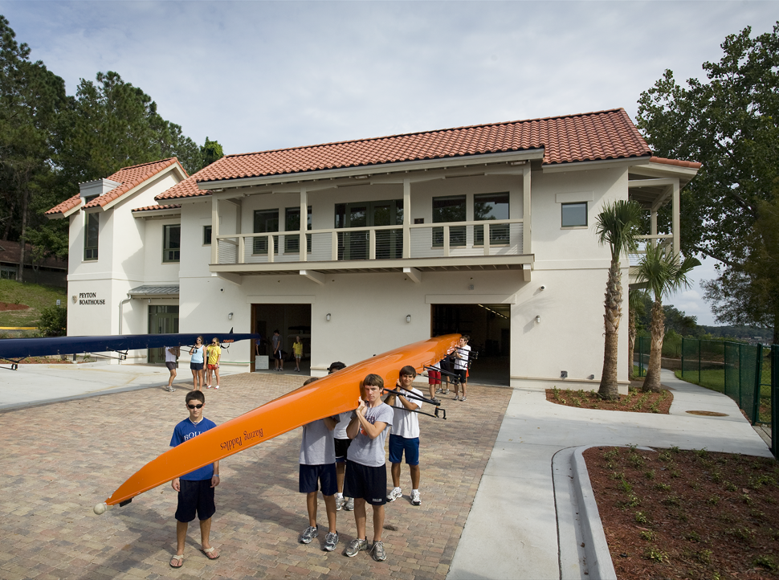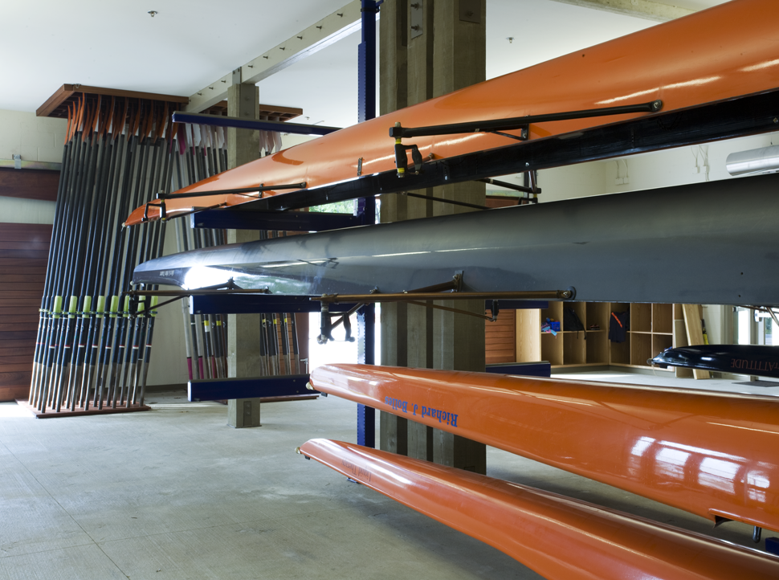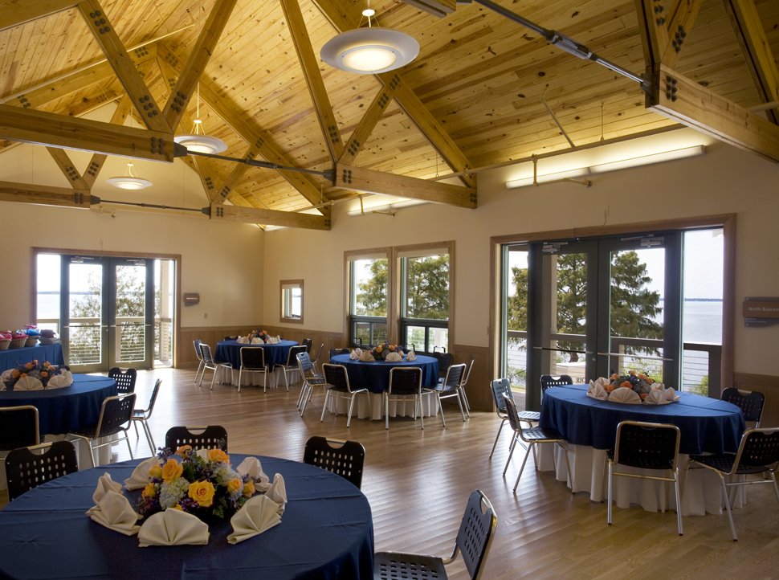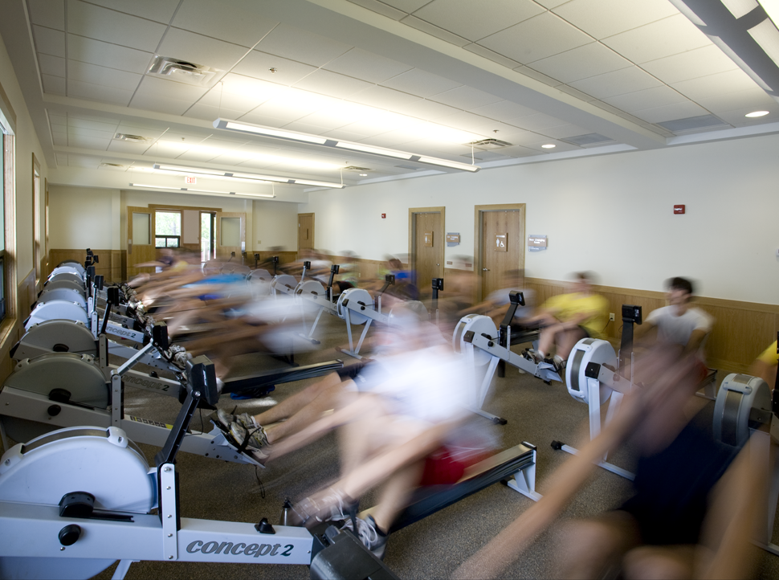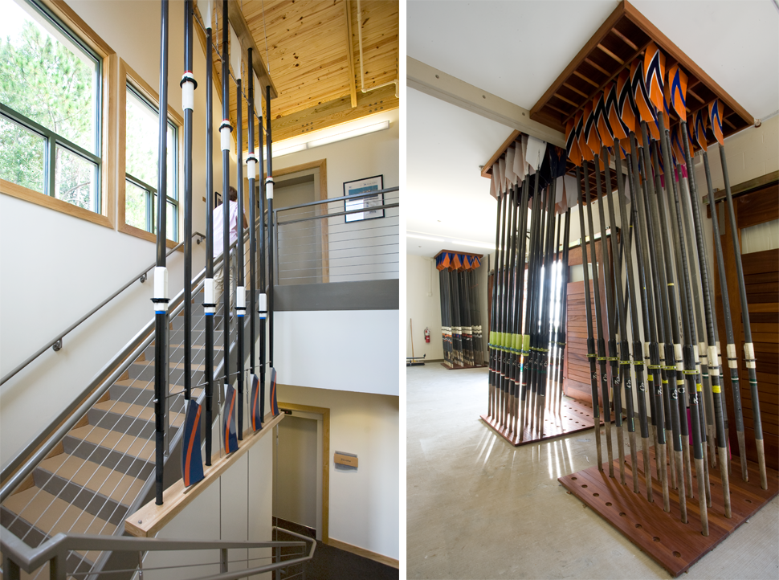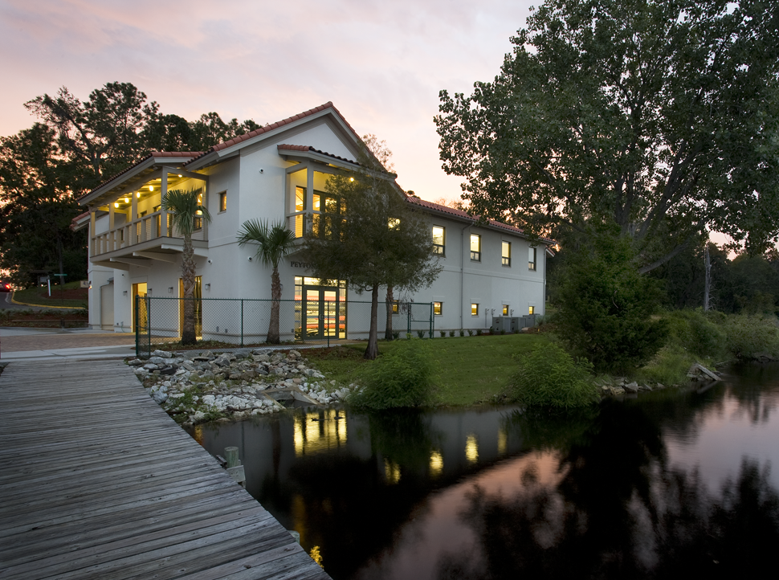Projects » Bolles School
PEYTON BOATHOUSE
BOLLES SCHOOL, JACKSONVILLE, FL
The Peyton Boathouse at the Bolles School in Jacksonville, FL is in many ways the product of the constraints and context within which it was built. The wedged-shaped half acre of open area available for the building, combined with the complexities of maneuvering 55′ long rowing shells, limited the possibilities for its location on the site. Additionally, the boathouse is located near Bolles Hall, a Mediterranean Revival former hotel on the National Register of Historic Places. Because the School’s mission statement stresses the importance of “preserving the unique character of each Bolles campus,” the School requested a building that was sympathetic to Bolles Hall, specifically requiring stucco cladding and a tile roof.
The boat house is a two bay structure with an upper level that includes changing rooms, a weight room, a training room, an office and a multifunctional club room with support for catering. The club room features dramatically exposed trusses and wood roof decking, with wood flooring and wainscot. Two decks off of the club room provide expansive views of the St. John River.
Despite the site constraints, the building addresses its site with two important gestures. First, as one drives on the approach road, the vertical stair tower becomes a destination point on axis with the road ahead. Second, the plaza area in front of the building unfolds in front of the intersection of a cross-street, appealingly opening up the view to the river. These connections help tie the building to the campus in ways beyond the choice of its exterior materials.
Photography by Antony Rieck.

